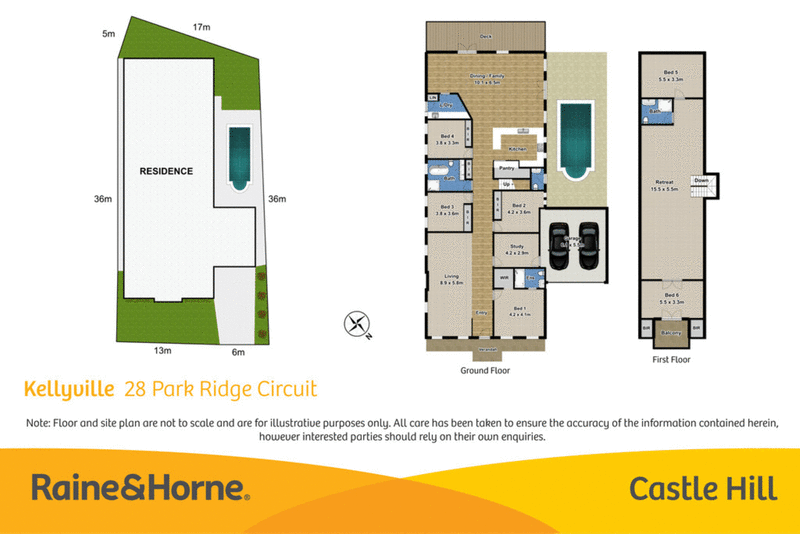$1,500,000
You will be impressed with this grand residence from the moment you enter. Architecturally designed and built to the highest quality specifications this master built family residence offers the convenience of nearby amenities coupled with a relaxing lifestyle all set in the most sought after pocket of Kellyville. Exuding style and sophistication this beautifully designed building provides 50 squares of luxury living all within easy access to both Castle Hill and Kellyville and just a short stroll to Sherwood Ridge Public School and William Clarke College.
This light filled home is an idyllic family haven, showcasing a versatile layout seamlessly linking the multiple vast living spaces to a resort style alfresco area and sparkling in ground swimming pool and spa. Luxuriously appointed, this home is complemented by elegant interiors, contemporary designer touches and has been finished to the most exacting standards. Perfect for large or extended families who enjoy living and entertaining in style. Local transport, schools, parks and facilities close by.
Lifestyle:
- ideally located in Kellyville, handy to Kellyville, Castle Hill and surrounding suburbs Kellyville Village Shops, Castle Towers and Castle Hill Trading Zone are nearby
- immaculately presented double level residence
- alfresco decked entertaining area and sparkling in ground swimming pool and spa
- walk to City, Parramatta and Rouse Hill buses and stroll to the park
- close to William Clarke College and Bernie Mullane Leisure Centre
- zoned for Sherwood Ridge Public School and Kellyville High School
Accommodation:
- six oversized bedrooms, all with ceiling fans, five with large built-in wardrobes
- master bedroom with ensuite, walk in robe and ceiling fan
- spacious living, family and meals areas
- giant loft retreat area
- study or potential 7th bedroom
- huge kitchen
- three bathrooms and four toilets
- double car garage with automatic door
- internal laundry
Features:
- solid brick double level home with rendered finish
- beautiful facade with manicured gardens and level driveway
- wide wooden entry door and spacious entryway
- high quality carpet and solid black butt timber throughout
- kitchen features a walk in pantry and an abundance of storage
- 6 burner gas cooktop, ducted range hood, Smeg oven and Miele dishwasher
- ducted air conditioning and ducted vacuum throughout
- main bathroom features shower, double vanity, stone Terrazzo bath and toilet
- ensuite features shower, vanity and toilet
- all bathrooms have stone benchtops, soft closing toilets, frameless shower screens with niches and heat lamps
- huge loft area with raked ceilings, bathroom and two bedrooms
- upper level balcony provides the perfect retreat
- 9 foot ceilings and plaster cornices on lower level, LED downlights throughout
- double car garage with workshop floor finish
- large linen cupboard and plenty of storage throughout
- well-equipped internal laundry
- alfresco hardwood decked entertaining area
- cubby house and swing set
- side access with concrete path, clothes line
- sparkling in ground swimming pool with spa and outdoor toilet
- opposite Sherwood Ridge Public School and parklands

6/25 Terminus Street, Castle Hill NSW 2154
02 9634 7799
BRENT THORNLEY
0430 320 875
ALEX ROUGGOS
0412 335 498
