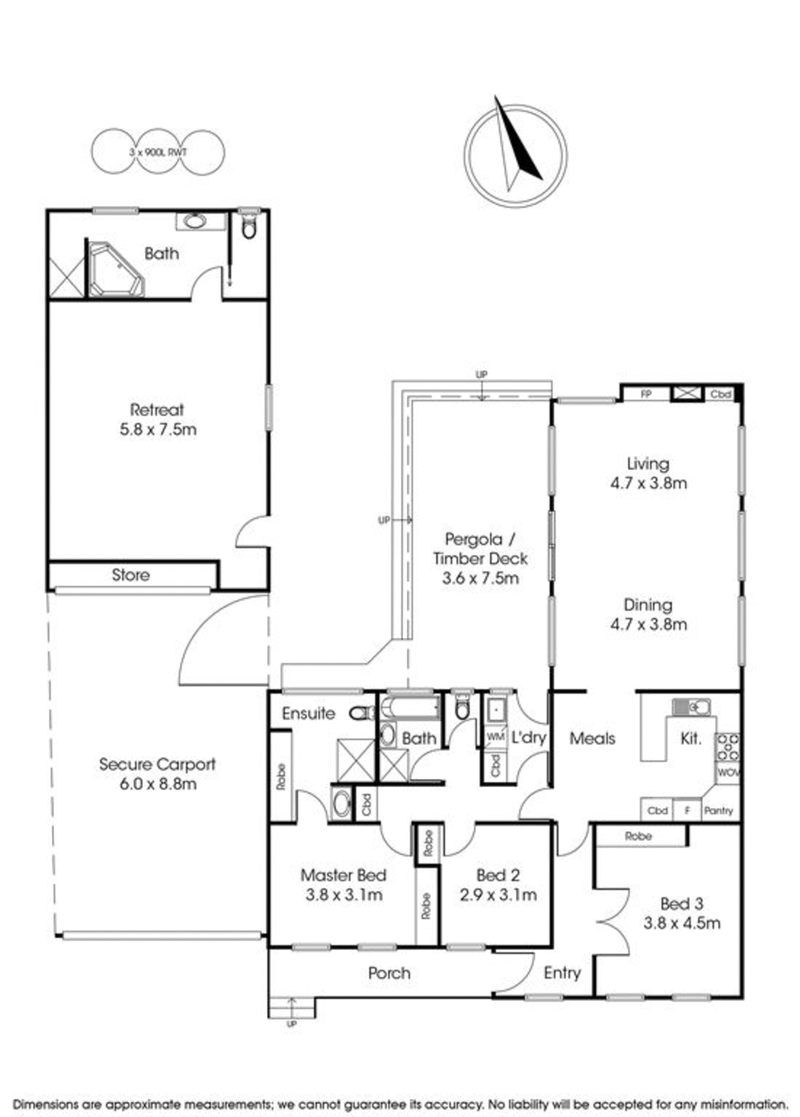Auction
Auction 10 Dec 2016
The dramatic interior flair of grand vaulted ceilings and reclaimed chestnut floating floors fuses with a stunning al fresco space for a family home that celebrates modern living. A bright north facing living room flowing out to a pergola framed by bluestone paving and a border of beautiful Dwarf Magnolias presents a vibrant setting inside and out. The creative floor plan offers a front bedroom with study nook, two bedrooms in a separate wing, an impressive sized ensuite to the master bedroom, with a smart garage conversion offering separate living or a games area with a spa, shower and toilet serving as a 3rd bathroom. A central kitchen hub sets up the home chef with a Bosch 5-burner gas cooktop, oven and grill and Asko dishwasher, with easy flow to the meals area and an expansive light-filled living room appointed with a romantic open fireplace. Two crossovers, a paved driveway, and semi-enclosed carport with remote roller doors offers plenty of off-street parking, with gas ducted heating and evaporative cooling for year 'round comfort. Take your place on this popular street, zoned for Regency Park Primary, St Luke's Catholic Primary and Wantirna College, set just around the corner from Eastlink, Westfield Knox and the upgraded Knox Private Hospital.

Shop 5/249 Stud Road, Wantirna South VIC 3152
03 9800 0100
ARCHIE MANTSOS
0413 303 807
