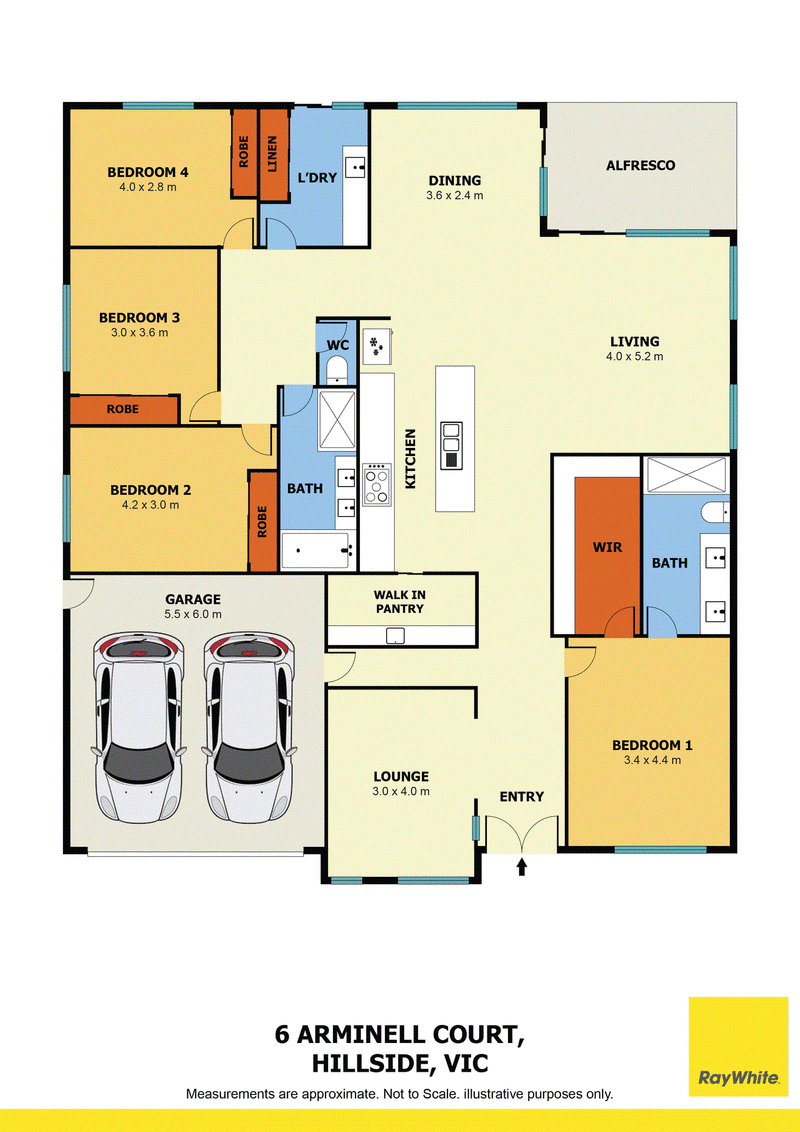Auction
$820,000 - $830,000
Park Front Living!
Welcome to 6 Arminell Ct, Hillside! This beautifully updated family home offers the perfect blend of style, space, and convenience in a highly desirable location. Set on a generous 425m² block, this residence features a flowing floor plan designed for modern family living.
Key Features:
• Spacious Layout: Multiple living areas provide separation and room for everyone, with four generous bedrooms, each featuring built-in wardrobes. The master suite is a luxurious retreat, complete with a walk-in robe and a bright ensuite.
• Gourmet Kitchen: The exceptional kitchen boasts a stunning 40mm stone bench, stylish glass splashback, and high-quality appliances, including a 900mm cooktop, range hood, and oven.
• Butler's Pantry: Ample cupboard space and a double sink meet all your storage needs, while a butler's pantry keeps the kitchen clutter-free.
• Elegant Interiors: Enjoy bright timber floorboards, high ceilings, and LED strip lighting throughout. Block-out blinds and sheer curtains add both style and functionality.
• Comfort & Security: Stay comfortable year-round with heating and cooling and feel secure with a CCTV system. The double garage with internal access adds convenience to your daily routine.
• Outdoor Oasis: Perfect for entertaining or relaxing, the outdoor area features a Bali-style water feature and alfresco dining space, surrounded by low-maintenance landscaped gardens-ideal for kids to play.
• Bathrooms: All bathrooms feature elegant floor-to-ceiling tiles, double sinks, spacious showers, and a spa.
• Laundry: Ample storage and space make laundry day a breeze.
Location:
This home is situated in front of a park in a family-friendly neighbourhood, within walking distance to Parkwood Primary School, Southern Cross Grammar, and a playground. Enjoy easy access to Watergardens Shopping Centre and railway station, along with nearby Taylors Hills Village.
Contact:
For your private inspection, reach out to:
• Hamilton Orellana: 0426 130 112
• Reet Sarain: 0420 733 305
Terms:
• 5/10% deposit
• 30/60/90 days settlement
Photo ID is required for all public and private inspections.
DISCLAIMER: Every effort has been made to ensure the accuracy of this information. Dimensions are approximate. The particulars provided are for general information only and do not constitute a representation from the vendor or agent. Some images may be staged and do not include the furniture in the sale.
For an up-to-date Due Diligence Checklist, please visit: Due Diligence Checklist

Shop T17B, 2 Lim Way, Aintree VIC 3336
+61 (3) 8797 2500
HAMILTON ORELLANA
0426130112
REET SARAIN
0420733305
