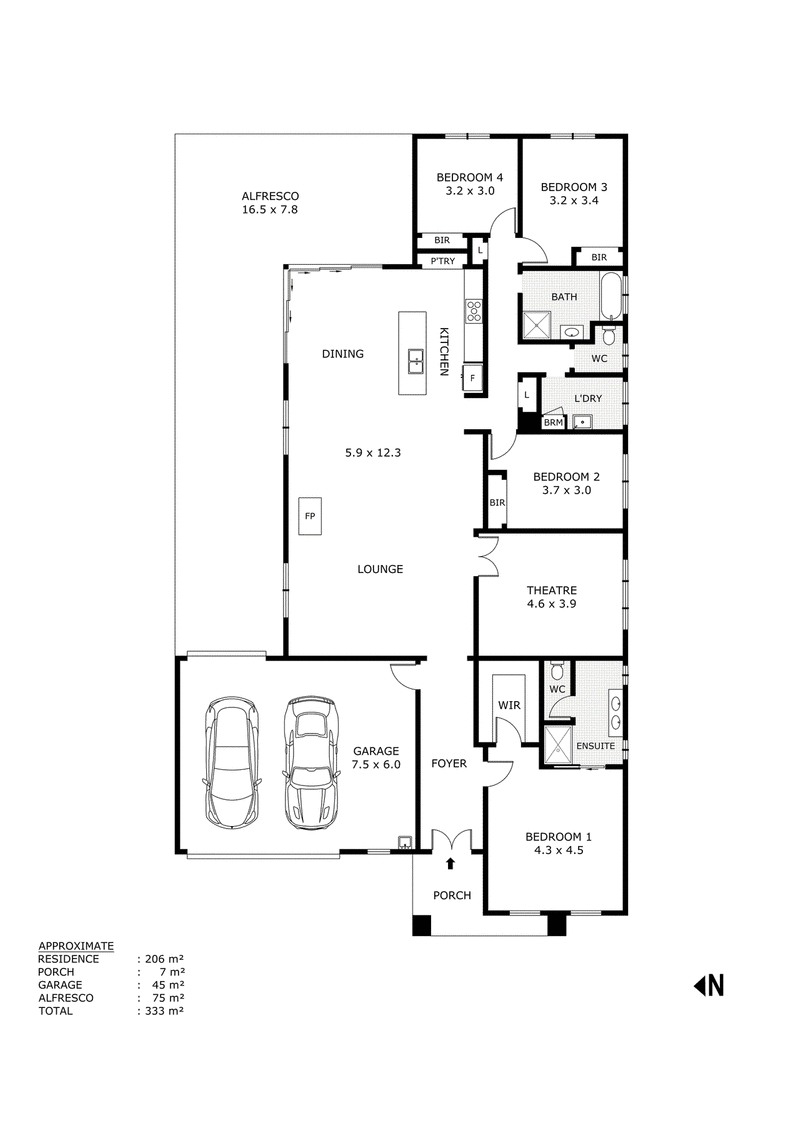$670,000 - $690,000
Nestled in the Wallara Waters Estate this home offers an expansive and stylish family home that ticks all the boxes for modern living. The home showcases a thoughtful design, starting with a grand entryway leading into a light-filled formal lounge, perfect for welcoming guests. The heart of the home is the open-plan kitchen, living, and dining area, boasting a sleek, modern kitchen equipped with stone benchtops, high-quality stainless-steel appliances, a 900mm gas cooktop, an oversized island bench, making it ideal for entertaining enthusiasts.
The master suite serves as a private sanctuary, featuring a spacious walk-in robe and a well-appointed ensuite with a double vanity and large shower. Three additional bedrooms all include built-in robes and are serviced by a sparkling central bathroom with a bathtub, shower for family convenience. An additional living area adds flexibility for a kids' playroom, home office, or media space.
The outdoor alfresco area flows seamlessly from the indoor living space and is fitted with ceiling fans for year-round comfort. The backyard is fully fenced, offering a low-maintenance retreat with plenty of space for outdoor activities. Side access allows for secure storage of a boat, caravan, or trailer, catering to the needs of adventurous families.
Other features include ducted heating and evaporative cooling for year-round comfort, a double remote garage with internal access, and additional off-street parking. Situated on a large block, this home is just minutes from Wallan Primary School, childcare centres, the Wallan train station, and the Hume Freeway, providing easy access to Melbourne. If you're looking for a home that blends space, style, and convenience.

Shop 3, 51 High Street, Wallan VIC 3756
03 5783 1268
SARAH FRASER
0408328350
CHARLI DE BLAQUIERE
0458650983
