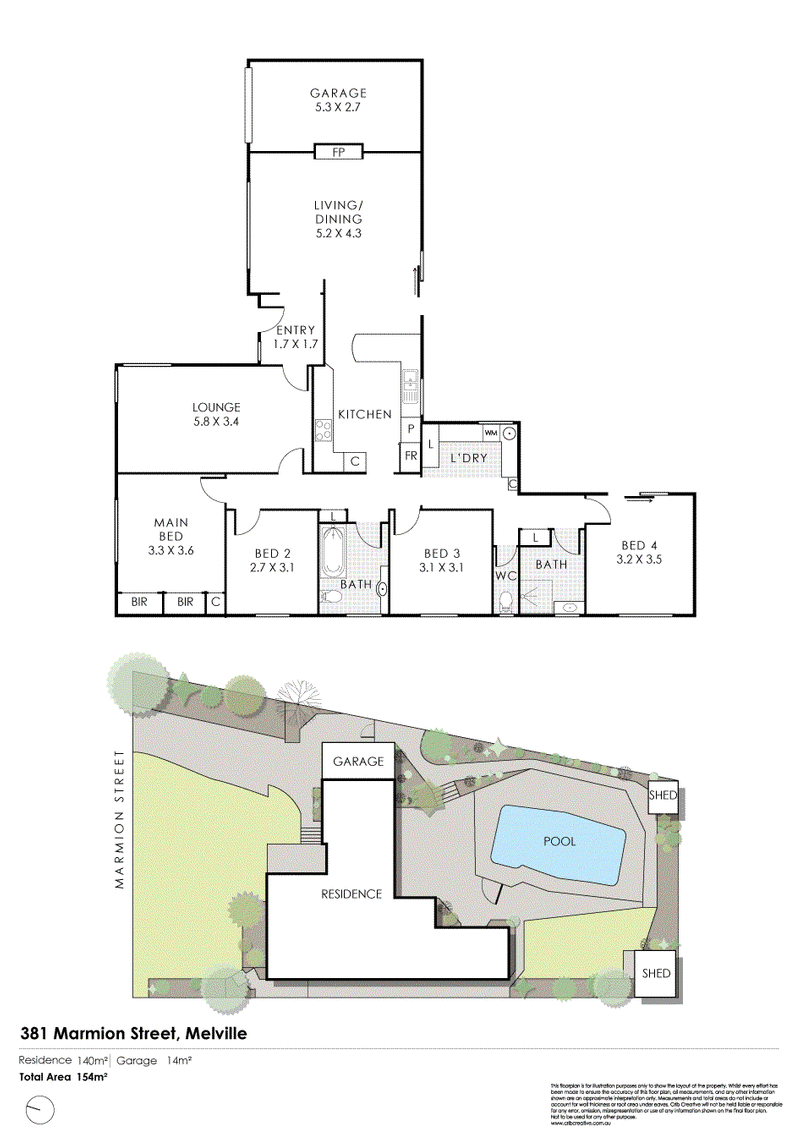UNDER OFFER!
VIEWING BY APPOINTMENT weekdays, alternatively keep an eye out for the weekend home open times.
Set back from the street and benefitting from a splendid frontage, this charming 4 bedroom 2 bathroom character home will pleasantly surprise you with its perfect blend of old and new.
To the left, an open-plan living and dining area warmly welcomes you inside – with a spacious and separate lounge room nestled to the right of entry. Off the main living space sits a functional kitchen that plays host to a built-in pantry, double sinks, a breakfast bar for quick bites, a Smeg four-burner gas cooktop/oven, a brand-new canopy range hood, a Bosch dishwasher, an appliance cupboard and over-head cabinetry.
The bedrooms are all large, inclusive of the master – where built-in wardrobes and cupboards are prevalent. The central fully-tiled – and renovated – main family bathroom comprises of a bathtub, showerhead, toilet and vanity, whilst a shower and vanity also make up the updated second bathroom.
The beautiful self-chlorinated fibreglass swimming pool is fully gated for peace of mind and is epic in its proportions, It is also complemented by lovely backyard lawns and a splendid sense of privacy.
Within easy walking distance you will find Melville Primary School, Melville Senior High School, the stunning Kadidjiny Park, other lush green local reserves, bus stops, the popular Blend Café and Pizza Bar, the General Store Melville, the LeisureFit Melville recreation centre and the vibrant Myaree industrial shopping area. Also in close proximity are the likes of Westfield Booragoon Shopping Centre, the river, Fremantle and more. Now, this is what you call living convenience – on a large block with so much to look forward to!
Other features include, but are not limited to:
• Feature timber entry door
• High ceilings
• Quality 90mm-thick wooden Blackbutt floorboards
• Plumbed fridge recess
• Brand-new carpet in the 4th bedroom
• Sink and cabinetry in the stylish light-filled laundry
• Separate 2nd toilet
• Two (2) linen presses
• Robin Hood ironing board
• Ducted-evaporative air-conditioning
• Two (2) gas bayonets for heating
• Fireplace mantle
• Brand-new LED lighting
• Feature ceiling cornices
• Skirting boards
• Clothesline
• Two (2) garden sheds
• Automatic bore reticulation
• Single lock-up garage
• Large 769sqm (approx.) block
• Generous 23.4-metre (approx.) frontage
• Built in 1963 (approx.)
Contact Exclusive Listing Agent, Zvon Mikulic, now on 0439 811 023 to arrange your viewing!
Disclaimer:
This information is provided for general information purposes only and is based on information provided by the Seller and may be subject to change. No warranty or representation is made as to its accuracy and interested parties should place no reliance on it and should make their own independent enquiries.
68 Milligan Street, Perth WA 6000
0403563018
ZVON MIKULIC
0439811023
