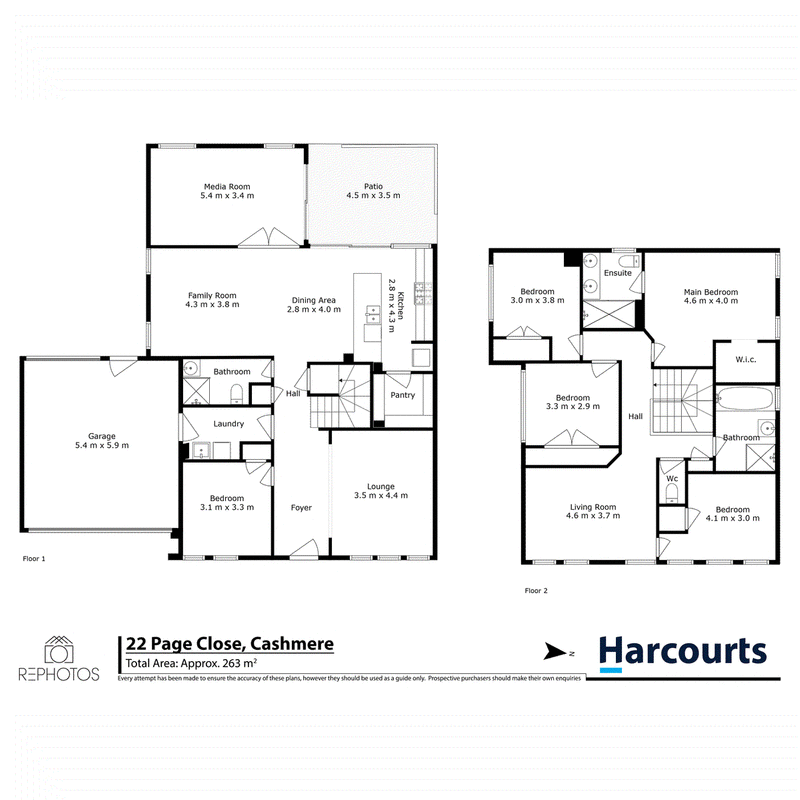Offers Over $1,250,000
Set on a generous 1,250m² block in a quiet cul-de-sac, this expansive 5-bedroom home is a hidden gem, offering a fantastic opportunity for families seeking space and serenity. Backing onto lush greenery and surrounded by high-quality homes, the property enjoys a serene backdrop, offering privacy and a peaceful outlook. With a solid foundation and a modern layout, this home is ready for a fresh touch to bring out its full potential. It provides the perfect canvas for those looking to add their own personal flair. Whether it's finishing the landscaping, completing the pool, or enhancing the interior, the possibilities are endless for creating your dream home in this exceptional location. This property could truly shine and become a standout in the neighbourhood.
Key Features:
• Spacious Design: Five bedrooms with timber floors, built-ins, and ceiling fans in two of the rooms. The master suite features an ensuite with a double-sized shower, twin vanities, and walk-in robe.
• Ground Floor Comfort: Open plan living, dining, and modern kitchen with stone benchtops, a gas stove, electric oven, and walk-in pantry. The media room opens to a covered patio, perfect for indoor-outdoor living.
• Additional Space: Family area upstairs with wall-mounted TV and surround sound system.
• Outdoor Living: Tiered backyard and an unfinished plunge pool. While it needs some TLC, the space offers endless potential for creating your dream outdoor retreat. There's also a veggie patch and rainwater tank plumbed to the toilets for sustainability.
• Practical Features: Double garage with drive-through access, 5 CCTV cameras, an 8-panel solar system, and NBN connectivity.
• Location Benefits: Only a short drive to local shopping centres, parks, schools, and essential services. Enjoy the tranquillity of suburban life with the convenience of being just 27km from Brisbane City.
This home presents an incredible opportunity for someone ready to invest in its future. Don't miss out, call The Lolit Bumanlag Team and inspect soon!
Summary of Features:
Built by Plantation Homes in 2011
5 bed, 2 bath, 2 car-garage on a 1,250m2 block
Timber and tile floor coverings throughout
Ground floor:
Double garage with drive thru access and internal access
Office/Study or 5th bedroom has built-in robe
Toilet and shower
Media room opens out to patio
Open plan living/dining/kitchen
Modern kitchen has 9mm stone bench tops, ducted rangehood, gas stove, electric oven, walk in pantry, dishwasher, lots of cupboard space, glass splashback
Storage underneath stairs, with safe bolted to the ground.
First floor:
Family area with wall-mounted TV and speakers
Master bedroom has ensuite with twin vanity, stone bench tops, double-size shower, ceiling fan, air-con, walk-in robe, wall-mounted TV with surround sound system
4 Bedrooms upstairs
Main bath with stone benchtops, tub and shower, and separate toilet
Linen cupboard
Other features:
Quiet cul-de-sac location, backing onto a serene backdrop of lush greenery
Rendered brick exterior with Colorbond roof, complete with gutter guard
5 CCTV cameras
Solar hot water system with electric booster
8-panel solar electric system
NBN available
Rain water tank fully plumbed to supply toilets
Covered patio with ceiling fan
Termimesh termite barrier
1,250m2 block of land

1331 Gympie Rd, Aspley QLD 4034
07 3862 8666
LOLIT BUMANLAG
0434 898 005
MARK BUMANLAG
0426 242 832
