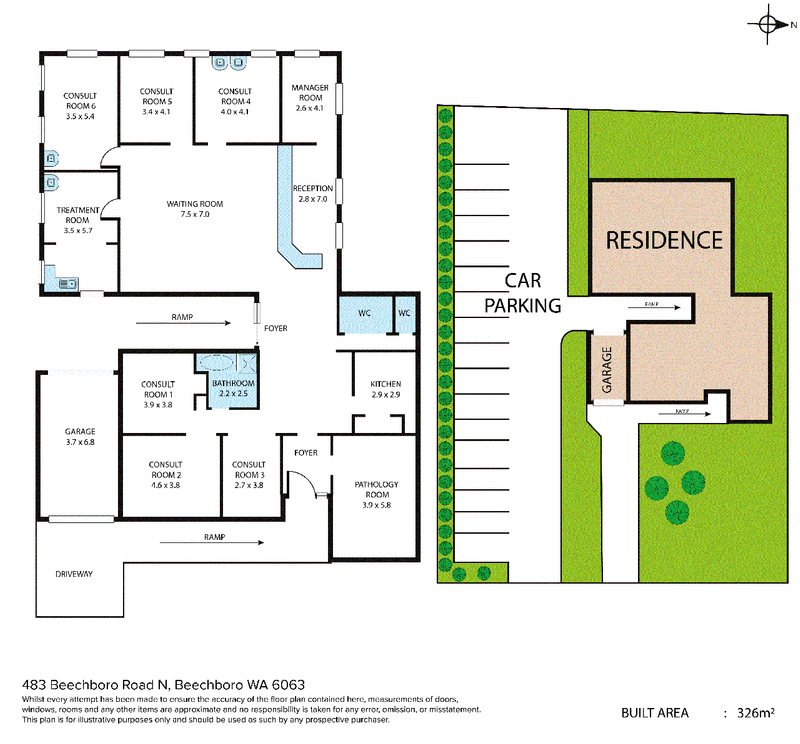Sold
This residential property is now available for sale ( * Price guide is $1.7M )
Large home | Investment | Apartment potential | Group development potential | 300 sqm building | 1800 sqm land
END DATE SALE - All offers * will be presented on the 27th of June 2024 UNLESS SOLD PRIOR
Make your own workshop and office and improve your business from home
Special use convenience location with current shire permission for a variety of use
Plenty of opportunities in this 'Blue Chip Beechboro Location' of the popular Timberlane Estate
// Features ( The building has NDIS capability )
* 2 TV
* Retic
* Alarm
* Secure
* 22 Car bays
* 14 Split system AC ( new )
* Electric roller gate entry
* Approximately 1807 sqm land
* Zoning is Residential ZR20 / ZR50
* Potential uses Business or Residential
* Approximately 300 sqm of interior building area
* Spacious with two separate wheel chair access ramps
* 12 Vanity cabinets commercial grade ( new ) 9 Bedrooms 2 Toilets ( 1 disabled ) 1 Bathroom ( disability safe bath with a wheel chair access large hobless shower )
* Extra large spacious car garage plus much extra parking available including separate driveway entry and access
High ceilings amazing spaces this property is a very spacious home that could become a profitable airbnb or NDIS location and was previously run for many years as a popular medical centre
// Summary
Keep the building and make any other improvements you like or knock it down and go for gold
36 metres wide 49 metres deep this rectangular Property has a residential zoning with special use approval and the potential to be subdivided into several separate residential lots subject to WAPC approval for sale and profit
This is a unique opportunity to acquire an ideally located property next to popular amenity in the Perth Northern Central Corridor with the option to lease the current Improvement or demolish and sell subdivisions build or simply enjoy as it is and expand at your desire
Potential rent +$1000 per week | Functional location | Easy care | Nearby parks shops amenity
A suitable opportunity for home owners developers investors or business minded people
Built : 1972
Extension Built : 2004
Land : ( approximately ) 1807 sqm
Interior : ( approximately ) 300 sqm
Frontage : 36 metres
Depth : 49 metres
T&C'S :
* End Date Sale - Offers presented 27 | 06 | 2024
* The sellers reserve the right to accept an offer prior to the End Date Sale process
* Finance offers welcome (A written pre-approval will assist you in the offer process )
* Building & Termite inspections are welcome
* Flexible settlement time frames available
* Subject to sale offers possible
Office : 9344 5577
Edi : 0438 933 506
Email office : mirrabooka@ljh.com.au
Email direct : edward.carver@ljhooker.com.au
Disclaimer:
In preparing this information Edi & the LJ Hooker team have relied in good faith upon information provided by others and have made all reasonable efforts to ensure that information is correct
The accuracy of the information provided to you written or verbal cannot be guaranteed
If you are considering to purchase this property please must make your own enquiries necessary to satisfy yourself that any important and relevant information is correct and accurate - thank you

Unit 5, 9 Cobbler Place, Mirrabooka WA 6061
(08) 9344 5577
LJ HOOKER MIRRABOOKA
JOHN SAMYKANNU
0411 263 175
