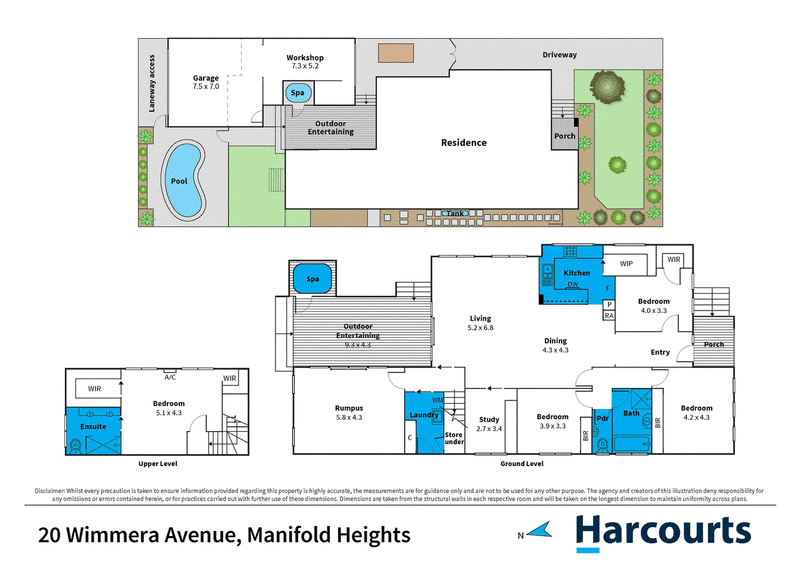Contact Agent
Combining space, modern style, a versatile floor plan and a prime location in one of Manifold Heights most sought-after streets, this gem is perfect for family living and entertaining. Set on a generous 663m² block, this property features four spacious bedrooms and a dedicated home office, providing plenty of space for growing families. At its core is the gorgeous chef's kitchen, equipped with sleek waterfall stone benches, a walk-in pantry, and an electric stove and oven, making it perfect for those who love to cook and entertain.
A formal lounge is set to the rear of the home, overlooking the backyard and pool area, while the expansive open-plan family room with polished timber floors seamlessly connects to the stylish alfresco area, providing the perfect setting for year-round outdoor dining and relaxation. Enjoy the enclosed spa, overlooking the solar-heated pool in the north-facing backyard, creating your private retreat for unwinding or hosting guests. Upstairs, the master suite exudes luxury with a full ensuite, walk-in robe, and views of the Geelong CBD. A modern family bathroom plus a separate toilet ensures convenience for everyone. Rear lane access to a double remote garage and additional workshop offers extra storage and parking solutions.
Located just minutes from Geelong's leading schools, vibrant Pakington Street, and easy access to the Ring Road, this home delivers both convenience and lifestyle in one of the region's finest neighbourhoods. This is the ultimate family home where space, style, and location converge.
Due Diligence checklist are available at www.consumer.vic.gov.au/duediligencechecklist

127 Separation St, North Geelong VIC 3215
03 5278 7011
SHANE KING
0411 141 463
JOE GRGIC
0438 328 728
