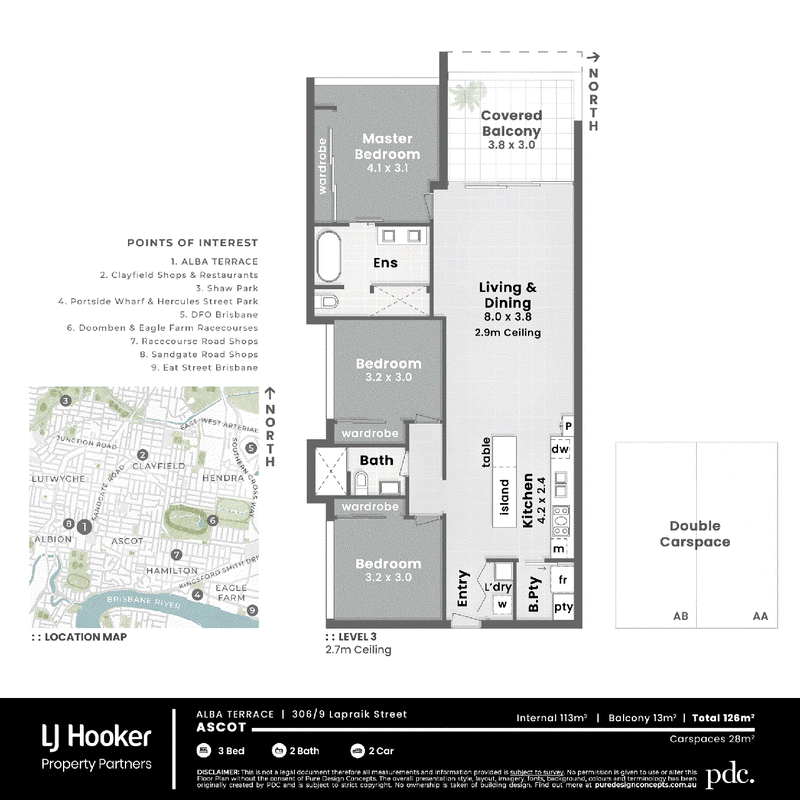Sold
Perched in the heart of desirable Ascot, within the exclusive five-year-young Alba Terrace, this stylish apartment offers an exquisite blend of modern elegance and trendy design. Boasting soaring 2.9 m high ceilings and a spacious 126 sqm open-plan layout, this chic residence is perfect for those seeking an upmarket lifestyle. With breathtaking district views from the large balcony, a sophisticated kitchen complete with lustrous stone counters, sleek matte-black tapware, and a butler's pantry, as well as three plush bedrooms, this apartment radiates luxury and comfort. A short stroll from beautiful Crosby Park, prestigious schools, and an array of famed eateries, this is more than just a home - it's a lifestyle.
Key Features:
- Prestigious Alba Terrace, an upmarket five-year-young building in coveted Ascot
- Spacious open-plan layout with soaring 2.9 m ceilings and fabulous district views from large balcony
- Stunning kitchen featuring sleek matte-black tapware, stone counters, and a butler's pantry
- Three large bedrooms with built-in robes, master with deluxe ensuite featuring dual vanity and indulgent soaking tub
- Moments from parks, renowned schools, and vibrant cafes and restaurants
Ascot offers a dynamic lifestyle, attracting everyone from young professionals to families and retirees. This apartment is perfectly positioned, with buses, parks, and renowned schools like St Margaret's Anglican Girls School just metres away. Crosby Park and Brothers Rugby Club are within walking distance, as are local shops and public transport links, while trendy dining and shopping precincts like Portside Wharf, DFO, and the ever popular Eat Street Northshore are simply minutes by car. Spring racing season is right around the corner, and you'll have prime access to Doomben and Eagle Farm Racecourse.
Conveniently Located:
- 240 m to bus stop
- 400 m to St Margaret's Anglican Girls School
- 600 m to Crosby Park
- 700 m to Brothers Rugby Club
- 900 m to Albion Train Station
- 1 km to Oriel Park
- 1 km to St Rita's College
- 1.2 km to Ascot Early Childhood
- 1.3 km to Ascot State School
- 2.4 km to Kedron State High School
- 2.5 km to Ascot Plaza
- 3.3 km to Doomben and Eagle Farm Racecourse
- 3.7 km to Portside Wharf
- 4.8 km to Eat Street Northshore
- 6 km to DFO Brisbane
- 6.8 km to Brisbane CBD
- 10.2 km to Brisbane Airport
Set on an idyllic leafy street, Alba Terrace is a modern, five-year-young apartment building that epitomises upscale living in Ascot. The exterior is just as sophisticated as the interiors, with a secure double parking space perfect for accommodating family vehicles or weekend getaway cars. Upon entering the sleek lobby, complete with elevator access, you'll be greeted by premium design elements that mirror the contemporary style of your new home.
Inside, you'll be struck by the spacious, 126 sqm open-plan design, with 2.9 m high ceilings and luxurious finishes throughout. The expansive tiled living and dining area is illuminated by sleek downlights, while ducted air conditioning ensures soothing comfort day or night. Perfect for entertaining or unwinding, this space flows seamlessly, making it the heart of this exquisite apartment.
The kitchen is the true centrepiece, offering gleaming stone countertops, trendy matte-black tapware, and a gas stovetop for the aspiring chef. It's both functional and chic, with ample cabinetry, an integrated dishwasher, and a butler's pantry. Whether you're hosting a dinner party or enjoying a quiet meal, the built-in dining table provides a refined yet relaxed space to enjoy the culinary delights created in this sophisticated kitchen.
Wide sliding doors extend the living area onto the spacious private balcony, where district views provide the perfect backdrop for alfresco dining or peaceful relaxation. Whether enjoying a cool drink or curling up with a good book, this is your personal sanctuary in the heart of Ascot.
When it's time to retire for the evening, the three generously sized bedrooms offer plush comfort. Each is carpeted, air-conditioned, and features built-in robes, with the master enjoying an extra-large layout and access to a luxe ensuite. This ensuite is a sanctuary in itself, with a dual vanity, indulgent soaking tub, frameless rainfall shower, and sleek matte-black tapware. The second bathroom is equally elegant, featuring modern fixtures, with a hidden laundry for added convenience completing the tour.
This is more than just an apartment - it's a lifestyle upgrade in one of Brisbane's most desirable suburbs. Offering sophistication, style, and an unbeatable location, this property is not to be missed. Contact Emily Xiong today to arrange your private inspection and experience the elegance of Alba Terrace firsthand.
All information contained herein is gathered from sources we consider to be reliable. However, we cannot guarantee or give any warranty about the information provided and interested parties must solely rely on their own enquiries.
Asia-Pacific Group (Australia) Pty Ltd with Sunnybank Districts P/L T/A LJ Hooker Property Partners
ABN 39 831 978 227 / 21 107 068 020

25 Pinelands Road, Sunnybank Hills QLD 4109
07 3344 0288
EMILY XIONG
0401 056 588
