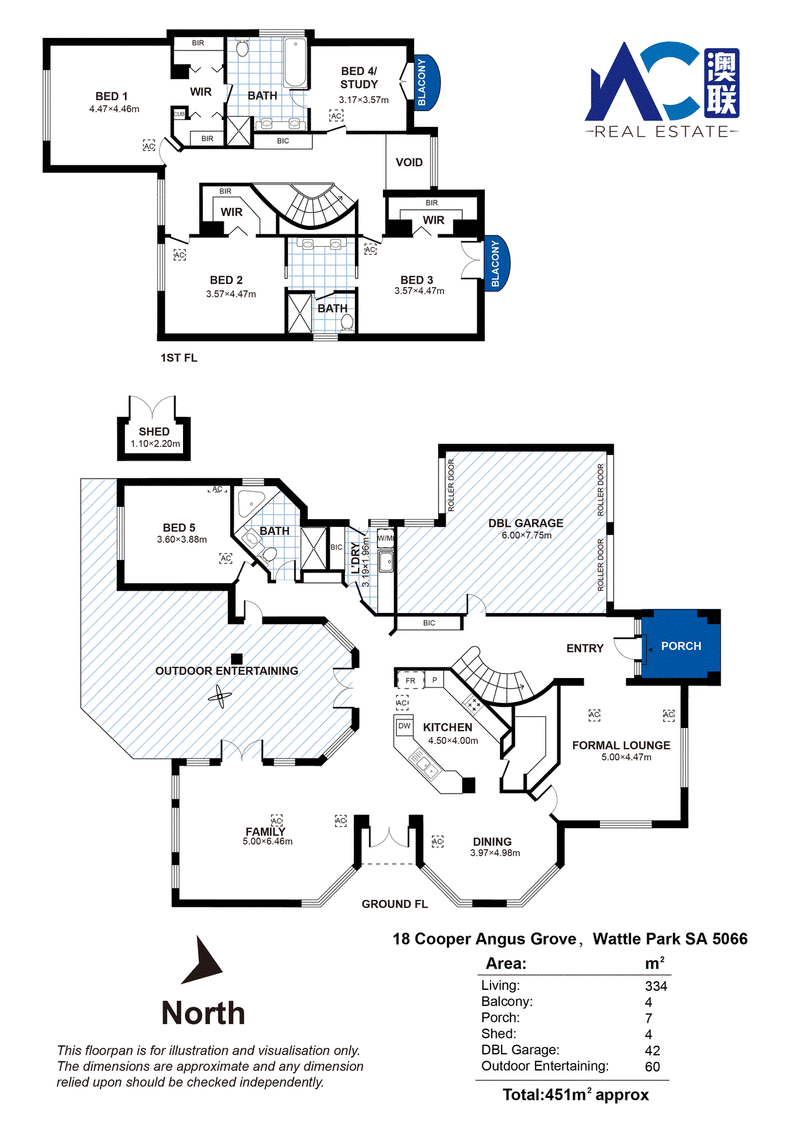Contact Agent
TENANCY INFORMATION
Furnished: Unfurnished
Pets: Negotiable
Smoke: Not permitted sorry
Bond: 6 weeks bond
Lease term: 12 months
-----------------------------
Located on Cooper Angus Grove with its majestic stand of pine trees and gums, it is a most individual and rare offering. Nestled in the prestige enclave of Wattle Park, this property emerges as a testament to timeless elegance and modern finesse. This executive two-story residence is an offering of sophistication and delight for those privileged to call it home. As you step onto the grand custom-built residence, a sense of charm transports you, with the magnificence of the high ceiling creating an atmosphere of grandeur and openness and the strikingly curved iron stairway, adorned with opulent charcoal-colored carpeting.
Key Features include:
* 5 spacious bedrooms
* Four of the bedrooms boast en-suites or two-way bathrooms. Both en-suites are enhanced with under-floor heating and temperature-controlled water.
* The master bedroom showcases his-and-hers walk-in robes and a sophisticated ensuite includes a luxurious two-person corner spa bath with double vanities
* Bedrooms two and three are equipped with walk-in robes.
* Bedrooms three and four offer balconies with views to the front of the home garden area
* The ground-floor bedroom is adjacent to a spacious bathroom with a luxurious corner bath
* 2 meticulously designed entertaining areas
* High ceilings, instilling an airy and expansive ambiance
* Gourmet kitchen with quality Miele appliances, including a glass cooktop, oven, rangehood, and integrated dishwasher, complement the expansive island bench and walk-in pantry
* Under-floor heating and pristine porcelain floor tiles
* Timber flooring on the formal lounge and the upper level
* Reversed cycled Ducted Heating and Cooling air conditioning
* An abundance of storage throughout
* Automated irrigation system
* 3 Phase power and Solar Panels
* LED lighting
* Security system
* Undercover outdoor entertaining area with ceiling fan
* Low maintenance living, the perfect lock up & leave
* Double garage with secure internal access with resin flooring
* A roller door at the rear of the garage provides access to a third parking space
* Zoned for Burnside Primary School and Norwood International High School. Walking distance to Private School; St Peter's Girls' College
The position in the Eastern suburbs of Adelaide is perfect, alongside the soothing, tree-studded Bell Yett Park, with tennis courts, playground, and grassed oval, just brilliant for a morning stroll or for kids to play.
235 Pulteney Street, Adelaide SA 5000
0433 508 205
CALVIN HUANG
0433998723
STEPHY LI
0452 066 853
