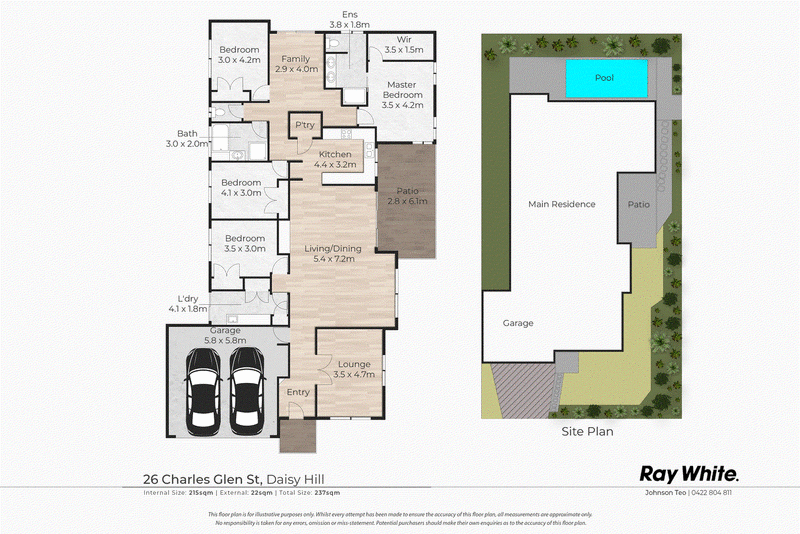UNDER CONTRACT
Set on a 695m2 elevated block, this breathtaking home is located in one of Daisy Hill's most prestigious and sought-after pockets, The Sanctuary. A rare find, it is edged by Daisy Hill Conservation Park, and offers glorious views and the wonders of surrounding wildlife, including koalas, wallabies and a myriad of feathered friends. It boasts 4x bedrooms, 2x bathrooms, 3x living areas, a resort-style pool and an alfresco entertaining area. It also has a 2x car secure lock-up garage (with additional parking on the driveway), and features beautifully manicured, low-maintenance gardens.
All of the interiors have been thoughtfully considered from an aesthetic and practical perspective, including the contemporary lighting, tapware, huge solar system, cabinetry and flooring, which is a mixture of tiling and hybrid flooring. Attention to detail abounds here! 2.7-metre-high ceilings also offer a wonderful light-filled ambience, and the elevated block offers distant mountain top views from virtually every room.
Its location is also superb - surrounded by retail centres and award-winning schools (including JPC), and perfectly positioned between the Brisbane CBD and the Gold Coast. Upon entering via its timber double doors, you'll find an air-conditioned media room, the first of multiple living spaces in this home. This then opens up to a huge air-conditioned open plan living room and a dining room. The space is wonderfully inviting and large enough for a super-sized TV and multiple couches. Two living areas also means everyone is happy with their media choices - one room for mum and dad and one for the kids! The hub of the home (the kitchen) is seamlessly connected to these, and there is even a study nook for homework time.
The kitchen itself is a cook's dream with stylish cabinetry, endless bench space, a breakfast bar, a dishwasher, a pantry, electric cooktop and oven, and room for a double-door fridge. In this wing of the home is also a bedroom for guests or older family members needing a little more privacy. In the other wing of the home is another living area with pool views, and three more bedrooms. Two have ceiling fans and built-ins, and the air-conditioned master has a ensuite and a walk-in robe. A family bathroom with a shower and bath, a separate toilet, and a laundry with storage galore completes this home's interiors.
Outside, is a resort-style haven with an undercover alfresco area that is just waiting for all the entertainment mod cons, including a BBQ, pizza oven, fire pit, and a family-sized dining table. This area looks over the sparkling pool with its glass balustrades, retaining rock walls, tropical plant life, and stunning deck - its lap pool design means early morning exercise is literally steps away. This property has everything you would want in a modern, lifestyle-enhancing home - it won't last!
Location-wise, is it surrounded by childcare centres (including Daisy Hill Early Learning Centre), and schools (John Paul College, Daisy Hill State School, St Edwards' Catholic Primary School and Calvary Christian College). Nearby retail centres include Springwood Shopping Centre, IKEA, Chatswood Shopping Centre and the Logan Hyperdome. It is also minutes from the M1 for a 30-minute commute to the city. On the weekends, enjoy a BBQ and a bike ride at Shailer Pioneer Park, or explore Daisy Hill Conservation Park and the Daisy Hill Koala Centre.

Shop 24/34 Fitzgerald Ave Springwood Shopping Mall, Springwood QLD 4127
JOHNSON TEO
0422804811
