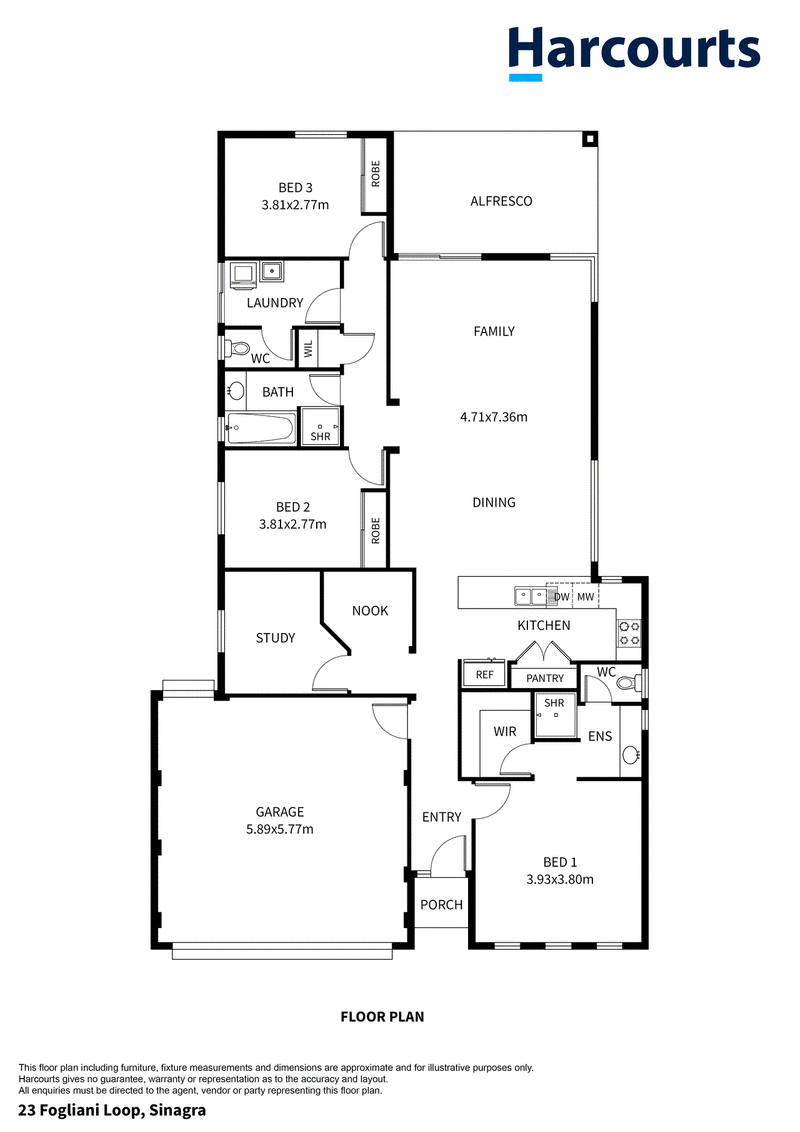Sold
Step into the world of comfort and convenience at 23 Fogliani Loop, Sinagra, an idyllic retreat for first home buyers looking to plant roots in a welcoming community, or investors and down-sizers looking for a perfect, low maintenance lock up and leave. This delightful 4-bedroom, 2-bathroom house is perfectly poised on a manageable 320 square metre block.
As you cross the threshold, you'll be greeted by high ceilings that enhance the sense of space and grandeur throughout the home. Security is paramount with robust screens and cameras installed, ensuring peace of mind for you and your family. The climate is effortlessly controlled year-round with ducted reverse cycle air conditioning (Installed 2022) and complemented by an additional split system in the living area for targeted comfort.
Connectivity is a breeze with fibre to the premises internet, catering to both entertainment and work-from-home needs. The master bedroom is a sanctuary of size and style with a capacious walk-in robe. The en-suite bathroom is elegantly designed with a concealed shower and separate toilet, while two of the three additional bedrooms offer built-in robes for ample storage.
An exclusive study provides a quiet nook for focus and productivity. The kitchen, a chef's delight, features a 750mm gas stovetop, electric oven, dishwasher, double-sized pantry and huge workspace with under bench power on the overhanging b breakfast bar. A dedicated microwave recess and double fridge space cater to modern culinary demands.
The main bathroom invites relaxation and suits all family needs with a generous bathtub, while outside, a paved courtyard promises low-maintenance enjoyment. Side garage access adds to the practicality of this charming home, where plush carpeting in the bedrooms and study meets sleek tiling elsewhere, creating a canvas for your life's next chapter at 23 Fogliani Loop.
This property includes, however is not limited to the following features.
- 320sqm Block w/144sqm Internal Living Space
- Built in 2013
- Large, open plan living, dining & kitchen
- 4 Bedrooms, 2 Bathrooms, Double Garage
- Separate study
- Enclosed alfresco courtyard
- High ceilings throughout
- Ducted reverse-cycle Airconditioning (Installed 2022)
- Split System Airconditioning in main living space
- Fibre to the Premises
- 750mm Gas Stovetop, Electric Oven & Dishwasher
- Large fridge recess, double pantry, microwave recess
- Council Rates - $2,100 Approx PA.
- Water Rates - $1,130 Approx PA.
- Strata Rates - $210 Approx PQ
For more information, or to arrange your own inspection, please contact Nick Nesbitt on 0425 851 071 anytime.

3/49 Boas Avenue, Joondalup WA 6027
(08) 9300 3344
NICK NESBITT
0425851071
