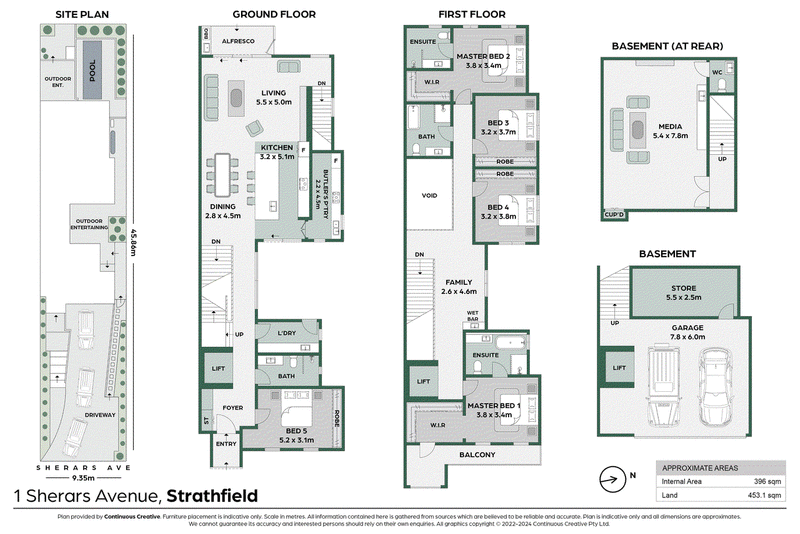Auction
Under Contract $3,850,000
Impressively spacious, bright and extremely functional, this contemporary residence has been superbly crafted to bring a touch of style and luxury to today's family living.
It boasts a stunning modern look and a substantial multi-level floorplan that's been well-conceived and finished with high-end appointments and premium design features.
Ready to move into now and needing nothing done, it combines low-maintenance ease and sophisticated charm, while sitting at the end of a quiet cul-de-sac close to the heart of Strathfield.
Nothing has been overlooked in the quest to provide a home of exceptional quality, designed for a relaxed entertainer's lifestyle with easy access to top schools, parks and key retail and dining amenities at both Strathfield and Burwood CBDs.
A solid and high-quality construction finished with superior inclusions
An internal elevator connects the basement to the upper bedroom level
Spacious open plan design featuring beautiful large ceramic floor tiles
Sheltered alfresco patio complete with built-in BBQ and dining space
Ultra-private backyard includes an inviting inground swimming pool
Chef's kitchen fitted with state-of-the-art appliances and butler's pantry
Upstairs living area with wet bar plus a basement media/home theatre
Ground floor guest bedroom with built-in robe and adjoining bathroom
Upper-level bedrooms all have built-ins and include two master suites
King-sized primary master with a WIR, deluxe ensuite and balcony access
Direct internal access to a double lock-up garage and lock-up storeroom
Ducted air-conditioning, custom joinery and shelving, luxury finishes
In a whisper-quiet setting with bus connections around the corner

Shop 43, 38 Albert Road, Strathfield NSW 2135
02 8322 6900
MICHAEL KE MA
0432 297 410
NANCY YING XIONG
0455 888 345
