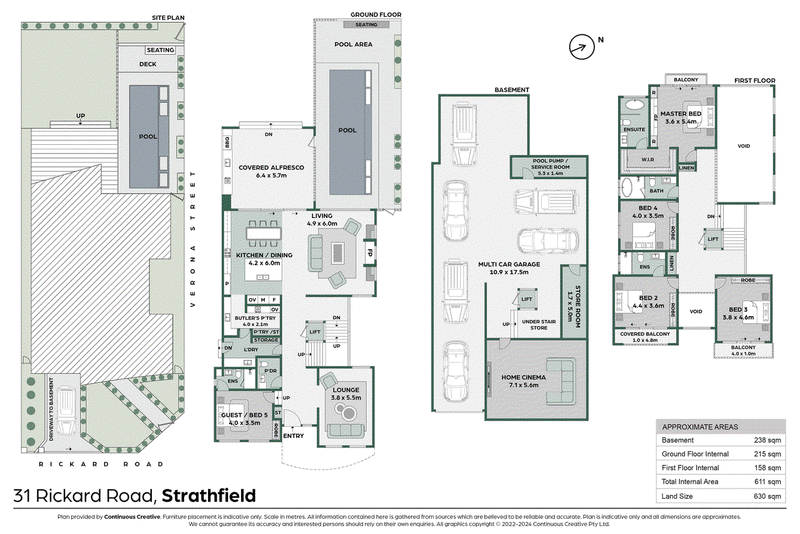Auction
SOLD | Simon Furnari & Nathalie Estrella
A sensational achievement in designer living extending over three luxurious levels, this ultra-contemporary residence merges architectural form, flair and functionality to create a stunning family haven. Custom-designed and quality built, it has been well-planned for ease of living with light-filled interiors, a private outdoor space and a quiet position in a highly sought-after section of Strathfield.
The interior design caters perfectly to modern lifestyle needs and embraces a generous floorplan with a vast open layout that connects easily with the outdoors for a great entertainer's environment. There are flowing living spaces, upper-level accommodation and basement garaging for six or more cars, all connected by an internal elevator.
This superb property is also very exclusively positioned on a prime corner block, and within a stroll to everything this great family location has to offer with Strathfield CBD, elite schools, shops and the train station all within close range.
- A supremely spacious open living area that integrates with the outdoors
- Covered entertainment patio with built-in BBQ and full outdoor kitchen
- Inground swimming pool plus a poolside terrace and landscaped garden
- Showpiece chef's kitchen with an island bench and large butler's pantry
- Upper-level bedrooms are all well-sized and fitted with built-in storage
- A luxury master with walk-in, deluxe ensuite and own private balcony
- Separate formal lounge room plus downstairs guest room with ensuite
- Internal elevator connecting three levels, air-conditioning throughout
- Basement level garaging with room for six cars and plenty of storage
- Lower-level home cinema, designer bathrooms and premium inclusions

Shop 43, 38 Albert Road, Strathfield NSW 2135
02 8322 6900
SIMON FURNARI
0411 142 046
NATHALIE ESTRELLA
0437 115 619
