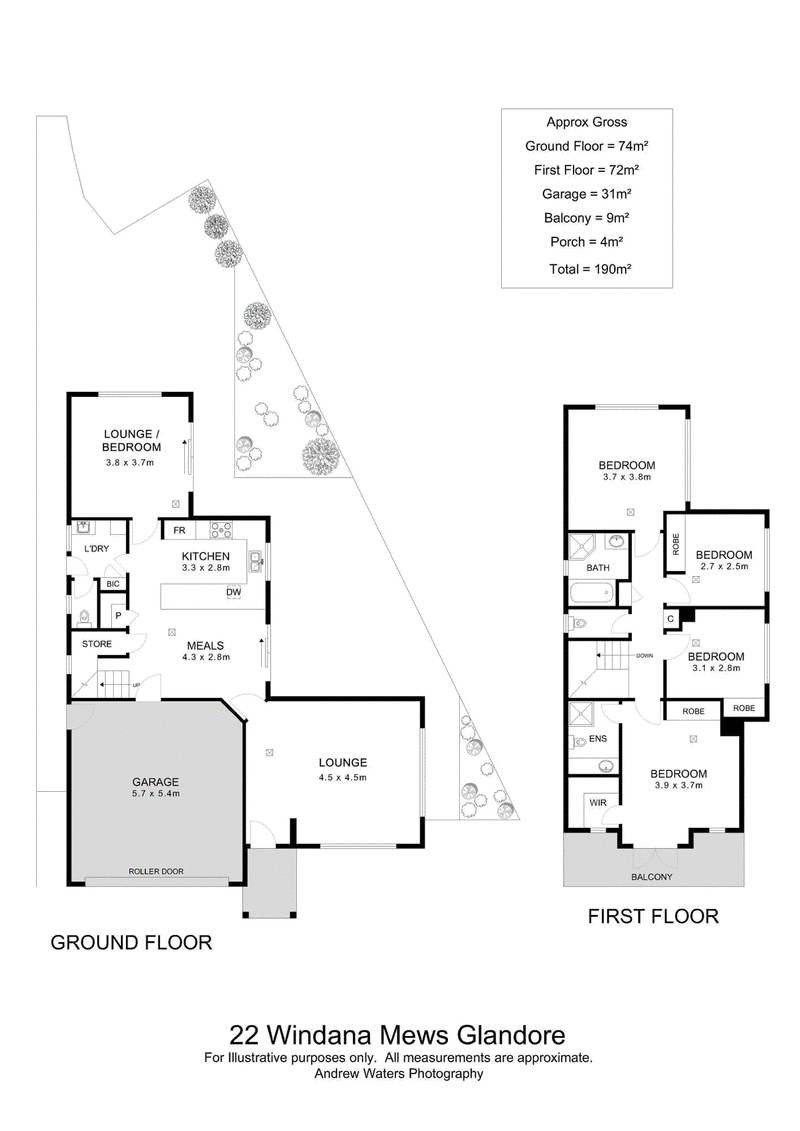Auction
Sold
Auction Saturday 31st August @ 4pm
Located within the prestigious Windana Mews Estate and spread over two feature packed levels this home offers a flexible floor plan in the heart of Glandore!
Entering the home into a spacious lounge room, with large windows flooding the room with natural light. The kitchen with dining room adjacent, features ample bench and storage space, dual dishwashers, a gas cooktop plus a walk-in pantry and additional storage room under the stairs. An additional family room at the back of the home offers an ideal teenagers retreat or separate space for entertaining. A downstairs WC is accessible from the laundry, for convenience.
The upstairs boasts four spacious bedrooms. The master, which is feature packed, and includes a private balcony, a walk-in wardrobe and ensuite. Bedrooms two and three feature built-in wardrobes. The upstairs area is serviced by the central bathroom, which includes a bathtub and separate WC.
Outside, the private courtyard offers an ideal entertaining area, or the perfect spot for a morning coffee or a good book. The gardens are simple and elegant, offering a low maintenance lifestyle. The home boasts plenty of off-street parking, including a double garage plus driveway parking.
Glandore is a highly sought after suburb, for good reason. You�ll be within reach of Beckman Street Deli and tram, bus and train stops all within walking distance. Ideally positioned between the city and the sea. Enjoy the open spaces along Birdwood Terrace, including tennis courts and bike paths, and Glandore Oval nearby.
Key Features
- Two separate living areas downstairs
- Kitchen with ample storage, dual dishwashers, gas cooktop and walk in pantry
- Meals area with access to courtyard
- Laundry and WC downstairs
- Master bedroom with private balcony, walk-in wardrobe and ensuite
- Bedrooms 2 and 3 with built-in wardrobes
- Central bathroom with bathtub and separate WC
- Private courtyard and easy care gardens
- Ample off street parking available
- Ducted reverse cycle air conditioning
Specifications
Title: Torrens Title
Year built: 2004
Land size: 290sqm (approx)
Council: City of Marion Council
Council rates: $2,520.07pa (approx)
ESL: $127.60pa (approx)
SA Water & Sewer supply: $232.55pq (approx)
All information provided including, but not limited to, the property's land size, floorplan, floor size, building age and general property description has been obtained from sources deemed reliable. However, the agent and the vendor cannot guarantee the information is accurate and the agent, and the vendor, does not accept any liability for any errors or oversights. Interested parties should make their own independent enquiries and obtain their own advice regarding the property. Should this property be scheduled for Auction, the Vendor's Statement will be available for perusal by members of the public 3 business days prior to the Auction at the offices of LJ Hooker Mile End at 206a Henley Beach Road, Torrensville and for 30 minutes prior to the Auction at the place which the Auction will be conducted. RLA 242629

206A Henley Beach Road, Torrensville SA 5031
(08) 8352 7111
THANASI MANTOPOULOS
0421 188 498
SYMEON EFTIMIOU
08 8352 7111
