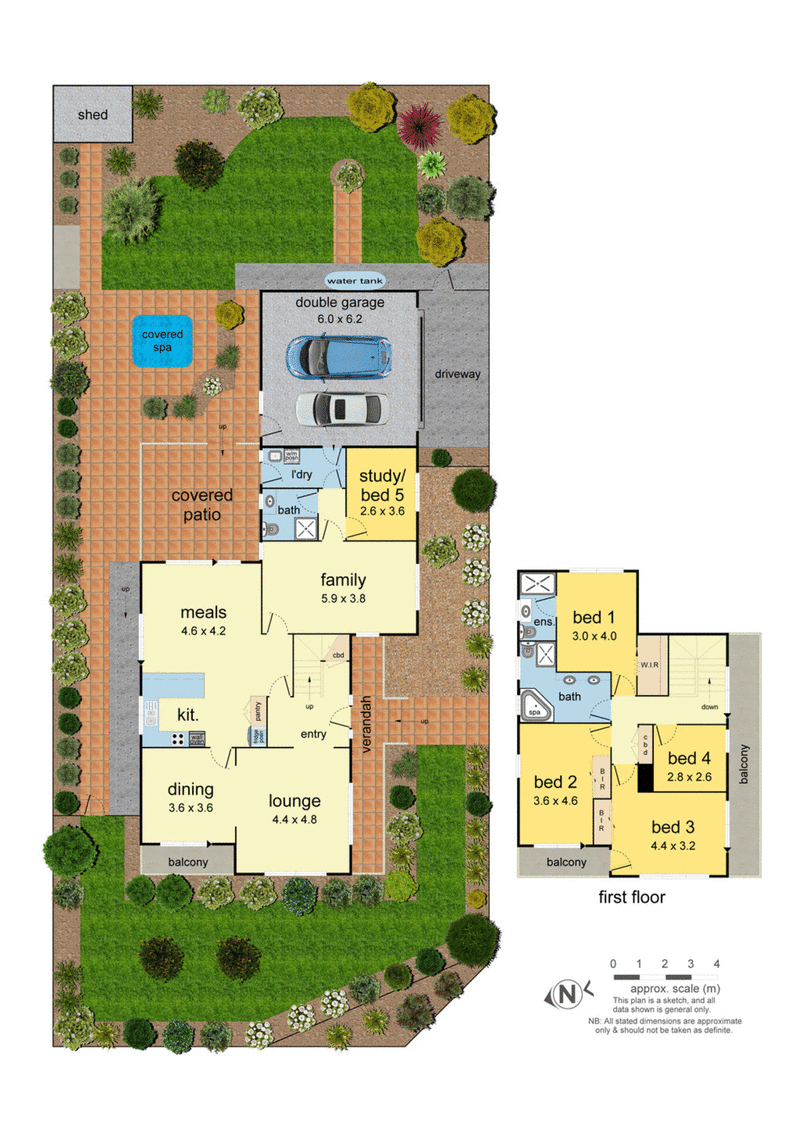FOR SALE
Solid double brick construction promotes peaceful energy efficient living in this lavish family home, relishing multiple living zones and seductive outdoor entertaining in the prized Brentwood Secondary College catchment. Occupying an easy care 667sqm approx. corner allotment, the home opens to reveal a glamorous entry foyer that flows through to an elegant formal lounge room. Polished floorboards continue through to the adjoining dining room, while sunshine filters in from the balcony. An open plan kitchen, meals/family room creates an enviable social hub, equipped with granite benches/splashbacks, stainless steel appliances and a breakfast bench. Completing the entry level, a rumpus room showcases towering cathedral ceilings and connects through to a downstairs bedroom, bathroom with toilet and laundry, forming an ideal in-law/teenage retreat. Recently replaced carpet graces the upper level and provides comfort to the four bedrooms, master with walk-in-robe and ensuite, supplemented by two balconies plus a luxurious spa bathroom with dual vanities and toilet. Lavish outdoor entertaining takes center stage, with a northerly oriented alfresco entertaining zone leading down to an indulgent covered spa and private, low-maintenance backyard. Further enhanced by a long list of extras including hydronic heating, evaporative cooling, ducted vacuum, high ceilings, under stair storage, water tank, garden shed plus double garage with internal access. Topped off by an amazing location thats within meters of Brentwood Secondary College, Glen Waverley South Primary, childcare facilities, reserves and buses, whilst close to Caulfield Grammar, Brandon Park and The Glen Shopping Centers, Glen Waverley Train Station, Kingsway restaurants and cinemas, Jells Park plus Monash and EastLink Freeways.
Photo ID required at all open for inspections.

169 Coleman Parade, Glen Waverley VIC 3150
ANNA DU
0439 417 961
RYAN YAN
0414 145 257
