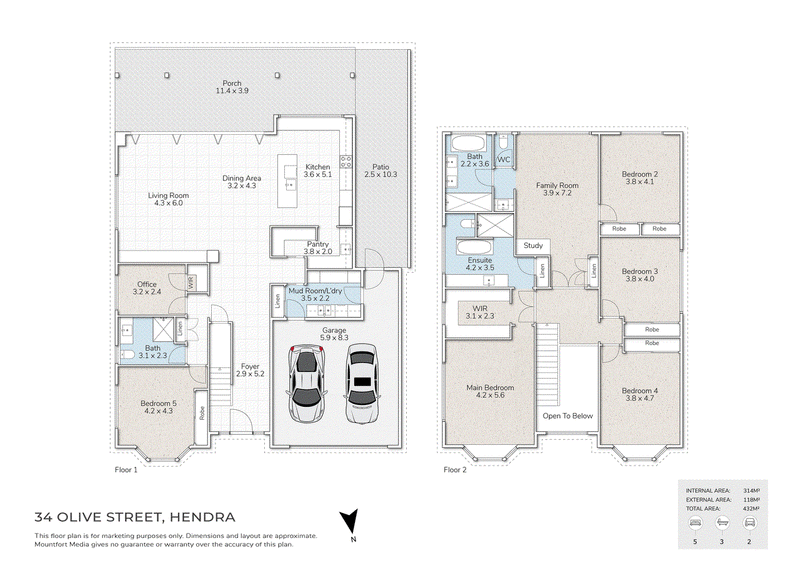Auction
Auction
Auction Location: On-Site
This incredible residence occupies a spacious 607sqm block in a tranquil community and is undoubtedly one of the finest family offerings you'll see this year. Perfectly blending luxury and sustainability, this home caters to families and professionals looking for modern, low-maintenance living.
Spanning two generous levels, this fully renovated home spares no expense. Lavishly appointed with high quality peat hardwood timber flooring throughout, 2.7m ceilings, modern finishes, and crisp neutral tones, this home is sure to impress. The well-designed layout features functional and separate living areas, ideal for contemporary family life.
The bright and spacious living room, with its contemporary design and recessed ceiling lighting, opens to the alfresco area and pool. Adjacent is the open-plan kitchen and dining area, equipped with high-end appliances, an induction cooktop, sleek cabinetry, and a sizable island providing ample seating. This space seamlessly transitions to the south-facing rear alfresco area, overlooking the in-ground heated pool and low-maintenance yard, making it perfect for entertaining guests.
At a Glance, Attributes Include:
- Five Exquisite generously sized Bedrooms: Four bedrooms are privately located upstairs, including the master suite with walk-in robes, and a large ensuite with double custom - American Oak vanity. The fifth bedroom is located on the ground floor.
- Three Modern Bathrooms: Elegantly designed with contemporary fixtures, providing convenience for the entire family.
- Home office is located on the ground floor, with custom American Oak cabinetry.
- Two Car Garage: Secure parking with additional storage space.
- Open Plan Kitchen, Living, and Dining Area: The heart of the home, featuring a well-equipped kitchen with high-end Neff appliances, spacious butler's pantry, stylish interiors, and a seamless flow into the living and dining areas.
- Solar Panels: Embrace sustainable living with a premium (Solar Edge) 10.2kWh system (with bird protection) that will significantly reduce your carbon footprint and utility costs.
- Attic Storage with Drop-Down Ladder: Conveniently access additional storage space in the attic via a practical drop-down ladder, perfect for keeping your home organised and clutter-free.
- Future-Ready Electrical System: The house is equipped with a 3-phase electricity connection, ensuring it's ready for future EV charging installations. Additionally, the garage features two 20A outlets, providing extra convenience for your electrical needs.
- Dual-Zoned Fujitsu My Zone Ducted Air Conditioning: Allowing you to control temperatures independently in different areas of your home for ultimate climate control and energy efficiency.
- CCTV Security System:Enhanced peace of mind with a comprehensive CCTV security system for added safety and monitoring.
- Mudroom in Laundry: A dedicated mudroom area within the laundry, perfect for keeping outdoor gear and shoes organised and your home tidy.
- Inviting Pool: Delight in sunny summer days with family and friends in your private, heated magnesium mineral pool. Equipped with an electric Evo heat pump, this pool offers a luxurious escape for relaxation and entertainment.
- Stratco Garden Shed with Light and Power: A practical Stratco garden shed featuring built-in lighting and power for convenience and functionality.
- Stylish Interiors: Modern design and high-quality finishes throughout, creating an inviting and sophisticated ambiance.
- Premium Custom-Made Wall Units: Elegant, custom-designed wall units in the living and lounge areas.
- Stone Bench Tops Throughout: Luxurious stone bench tops featured throughout the home.
- High-Quality 2 Pac Cabinetry: Stylish 2 Pac cabinetry installed in the laundry, mudroom, kitchen, butler's pantry, main bathroom, guest bathroom, walk-in wardrobe, and drawers. American Oak cabinetry enhances the office, desk in the upstairs lounge, and ensuite.
- Coming Soon: Custom Powder-Coated Aluminium Front Fence with Intercom: Upgrade your property's security and style with a custom-made powder-coated aluminium front fence, complete with an integrated intercom system.
This home includes a separate formal lounge and an upstairs living room, perfect for a teenage retreat, or second home office during the day. The alfresco dining area, adjacent to the pool and backyard, is ideal for outdoor entertaining. High-end finishes throughout, ample storage space, and energy-efficient solar panels enhance the functionality and sustainability of this home.
Positioned within the Hendra State School and Aviation High catchment and nearby to some of Brisbane's most sought-after private schooling options including St. Rita's, St. Agatha's and St. Margaret's to name a select few. Walking distance to local TC Beirne Park, and Racecourse Village shopping precinct, on the doorstep of Eagle Farm and Doomben Racecourse and moments to renowned Racecourse Road and the Portside precinct beyond where you are spoilt for choice with cafes, restaurants and boutique shops.
Contact us today to schedule a private viewing and take the first step towards making this exceptional property your own.
Disclaimer:
We have in preparing this advertisement used our best endeavours to ensure the information contained is true and accurate, but accept no responsibility and disclaim all liability in respect to any errors, omissions, inaccuracies or misstatements contained. Prospective purchasers should make their own enquiries to verify the information contained in this advertisement.

76 Racecourse Rd, Ascot QLD 4007
07 3107 6888
JILL WRIGHT-WOTTON
0431 343 715
PATRICK MCKINNON
0431430760
