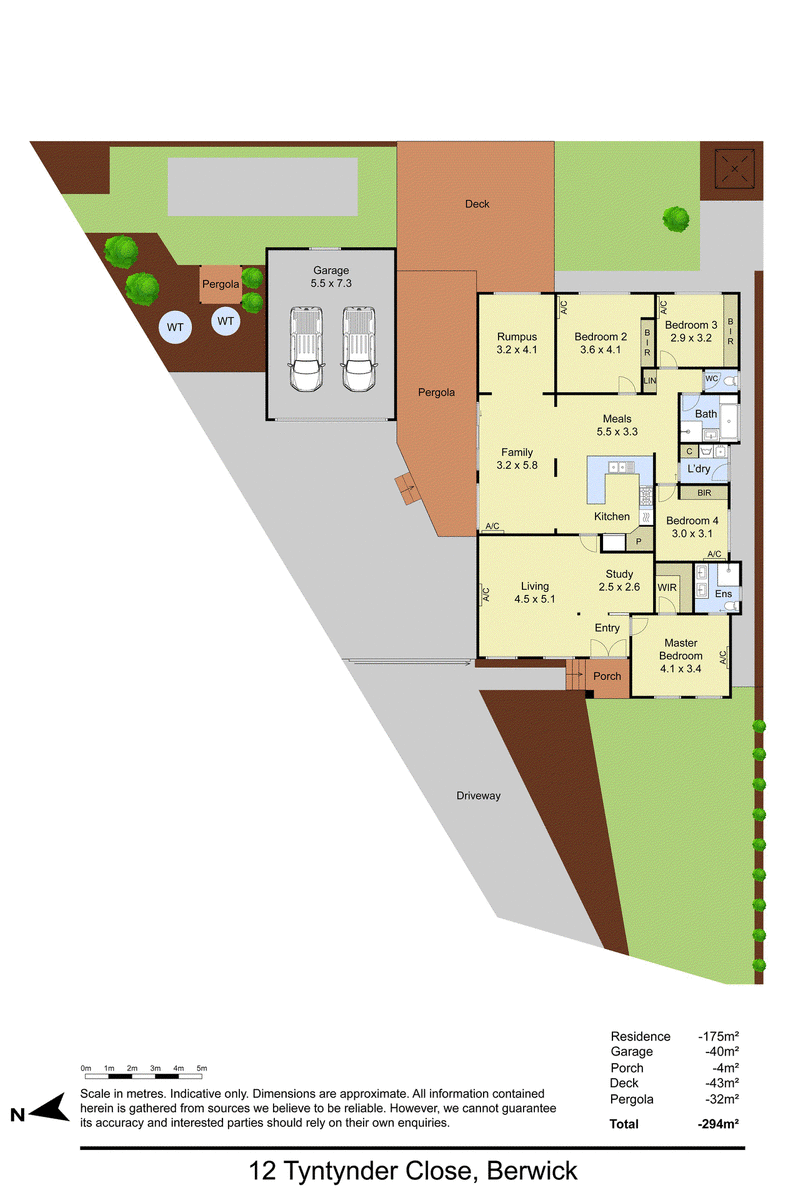$845,000 - $865,000
Savouring the serenity of its coveted court setting, this spacious family home caters to the demands of a growing household, placing its new residents within minutes of highly regarded schools and sought-after amenities. Nestled on a sizeable 702sqm block (approx.), the property captivates and inspires with its pristine rendered facade and striking gabled roof, while the new Colorbond fencing and double front door add to the aesthetic appeal.
Inside, the high standards continue with soft warm tones and contemporary floating floors, revealing multiple living zones for formal and casual occasions. The front lounge is perfect for greeting guests with its gentle raked ceiling and radiant natural light, while the versatile rear rumpus makes a superb TV den or playroom for the kids.
Capitalising on its central position, the expansive family/meal zone spills to the covered deck and easy-care backyard via large sliding doors, promising effortless entertaining to the relaxing sound of the stone water feature. The household's aspiring chef will love the well-appointed kitchen with its plentiful storage and bench space, while the quality Westinghouse oven and 900mm gas cooktop accommodate mouthwatering creations.
Completing the picture, the flexible study space encourages quiet productivity, nestled close to the restful primary bedroom with its generous dimensions, walk-in robe and stylish dual vanity ensuite. Fitted with neutral carpet and large sliding robes, the three remaining bedrooms boast a soothing ambiance, sharing the fully tiled family bathroom with its inset bath and sparkling rainfall shower.
The home maintains an optimal temperature all year round, courtesy of ducted heating and multiple air conditioners, while notable extras include solar panels to aid with energy efficiency, external security shutters and an extra-large double garage.
Life in this prized pocket of Berwick is a masterclass in convenience, embracing proximity to Berwick Fields Primary School and Kambrya College, which can both be reached on foot. Also accessed within minutes are several elite private schools and select-entry Nossal High School, while Eden Rise Village, Casey Hospital, Berwick Station and the Princes Freeway are located nearby.
An exceptional opportunity, this move-in ready home provides scope to further personalise, within moments of Berwick's vibrant heart.
Property Specifications:
*Multiple light-filled living zones with gleaming floating floors
*Entertainers' backyard with deck, water feature and gazebo
*Kitchen has electric oven/grill, gas cooktop, dishwasher, flexi-hose tap
*Four robed bedrooms and study, ensuite includes rainfall shower
*Family bathroom with separate w/c, ducted heating, split-system AC
*Double garage, additional gated parking, intercom with video
*Roller blinds throughout, water tanks, laundry with storage
Photo I.D. is required at all open inspections.

42 High Street, Berwick VIC 3806
SAM NOORBAKHSH
0411 959 216
ERIC ZHANG
0433322748
