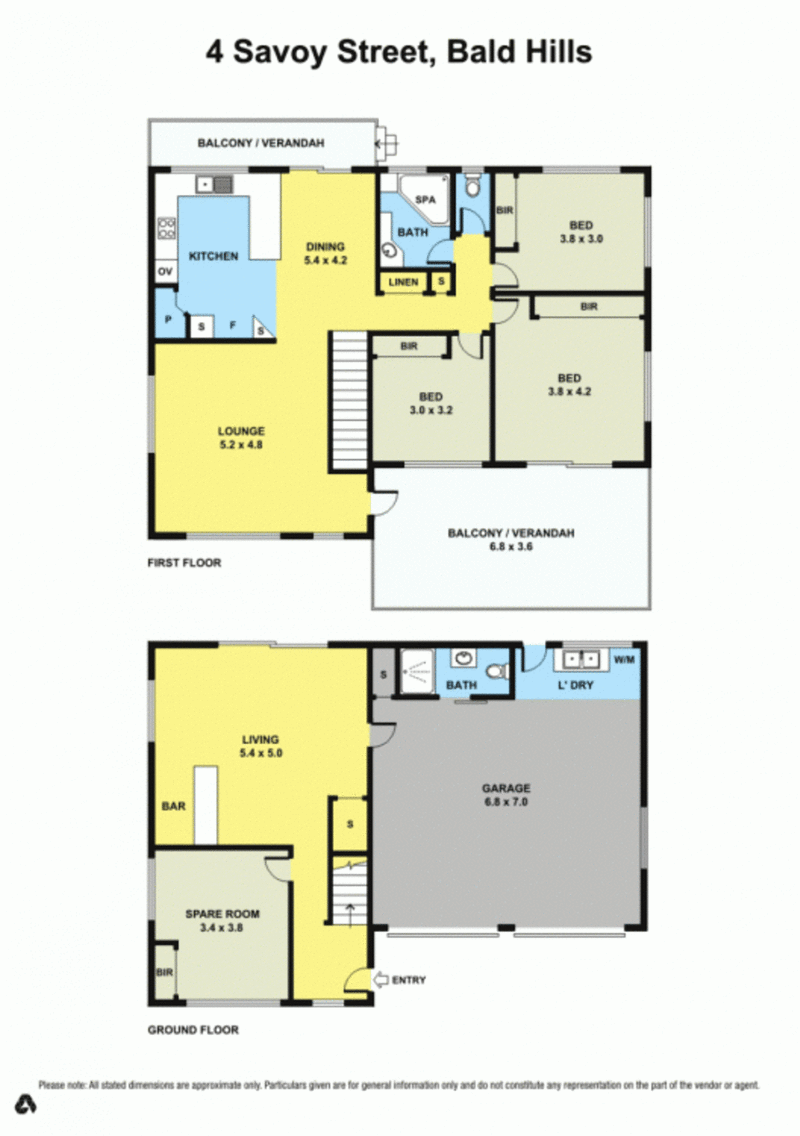SOLD - 06/09/16
Situated in an amazing location, your first impression of this magnificent home is confirmed as you discover all of the extra features inside and out. Just a moments walk away from the beautifully well kept Canterbury Park and South Pine River, you will soon discover that this home has a rural character charm yet is still so close to everything, certainly 'a cut above the rest'.
As you first enter this double brick home and walk up the internal stairs the first thing you will notice is the fully renovated designer gourmet kitchen with granite stone bench tops and immaculate LED lit cabinets which will take your breath away. The polished Timber flooring throughout the kitchen, dining and hallway adds a natural warmth and elegance to the home. The separate lounge room is perfect for relaxing and entertaining with a perfect cool easterly breeze, however, for those hot summer days it also features reverse cycle air-conditioning in both the lounge and master bedroom. Each bedroom has built-in wardrobes whilst all three upstairs bedrooms have ceiling fans and are fully carpeted. The quality continues as the bathroom has luxurious finishes including a shower and spa that have been well maintained. The large master bedroom has access to the front balcony which complements and adds value to the home. The front balcony is the perfect place to have your morning coffee and breakfast whilst enjoying the tranquility before starting the working day.
The backyard balcony certainly does not disappoint with its view overlooking Canterbury Park and the beautiful manicured gardens that surround the in-ground salt water pool and spa situated inside the fully fenced 627sqm block. This outdoor space is the epitome of Queensland living, your friends and family will certainly be envious of this perfect entertaining space so you may find yourself hosting a few more Sunday BBQ's.
Back inside you will discover the downstairs area, you will enjoy the convenience of the enclosed utility area which has been built in to be a separate room (or yet another bedroom ideal for a teenager) and a spacious separate rumpus room that features a bar, all adjoining the remote double lock-up garage with plenty of storage and newly tiled downstairs bathroom.
There is ample space for the children to play, the parents to entertain and even side access for the boat, trailer or caravan. A home of this quality in such a desirable location is sure to not last long so be quick and arrange a personal inspection today!
A full list of Features include:
⢠Beautiful high set brick home
⢠Security screened with full alarm system
⢠Bedrooms all with built-in wardrobes
⢠Ceiling fans in upstairs bedrooms and lounge
⢠In-ground salt water pool with spa, surrounded by beautiful landscaped gardens
⢠Reverse cycle air-conditioning
⢠Side access and concrete caravan/boat pad
⢠Easy entertaining & dual living
⢠Renovated kitchen with granite stone bench tops & LED lit cabinets and downlights
⢠Dishwasher and Insinkerator
⢠Remote double lock-up garage and carport
⢠Rumpus room downstairs
⢠Upstairs lounge
⢠5000ltr water tank
⢠Concrete tiled roof with 5kw Solar panels
⢠Upstairs and downstairs bathrooms
⢠Large front deck with lighting and speakers
⢠Back deck overlooking pool and Canterbury Park
⢠Easy walk to the Train Station
⢠Easy access to the Highway for both City, Coast and all major Shopping Centres
⢠Surrounded by great local shops

10/104 Gympie Road, Strathpine QLD 4500
07 3881 5200
ANTHONY TONAKIS
0422 300 478
