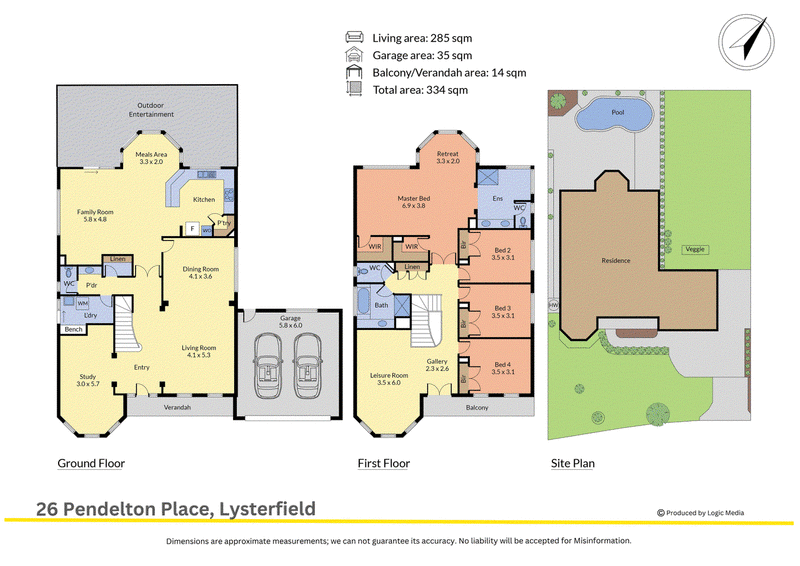$1,650,000
In the highly sought-after Oaktree Rise Estate, this stunning 4-bedroom home offers the perfect blend of tranquility and modern heritage style. Ideal for large families, this spacious home features a stunning kitchen, massive master retreat, and five major living areas. With gorgeous heritage lattice on the front balcony and veranda, neat manicured gardens, a double car garage, and extra parking space, this is your chance to own this spacious dream home. Entering the home on the ground floor, a wide entry greets you with high ceilings, a grand staircase, a spacious open-plan layout, and an abundance of natural light where you will instantly fall in love.
To the left, a large multifunctional space boasts room for a built-in robe for use as a 5th bedroom or alternatively a work-from-home space or additional living area. To the right, the expansive open-plan formal dining and lounge are situated with royal blue carpets to amplify the heritage features seen throughout. The elegance of this home shines through its many heritage features, including ceiling roses, pendant lighting, feature tiles, and a leadlight glass front door. Modern creature comforts such as evaporative cooling, ducted heating, and LED downlights blend harmoniously to create an overall well-balanced modern home. The open-plan kitchen, meals, and family space feature Kempas timber flooring which flows down the main hallway. Well lit with many windows, this space is perfect for entertaining, made even larger with the seamless flow into the outdoor entertaining area, which features weather blinds for year-round use. The kitchen is the true heart of this home, with spacious benchtops for easy cooking as well as a gas cooktop, double wall oven, and dishwasher.
Upstairs, three oversized bedrooms are located on the left hand side, whilst at the rear, the grand master suite overlooks the backyard and pool. The master suite boasts his and her walk- in robes and a large ensuite featuring a double vanity and a large shower. Outside, a well-balanced and low-maintenance garden awaits. The central focus is the saltwater, solar heated pool. Adjacent, a large grassed area allows for kids and pets to play or for you to add your own flair. Overall, this grand home has the potential to make your dreams a reality with its grand heritage features and spacious open-plan living.
Features:
• 4 oversized bedrooms
• Master ensuite and his and her walk-in robes
• 2.5 Bathrooms
• Gas ducted heating
• Evaporative cooling upstairs
• Split system in the family room 7kw
• High ceilings
• Ceiling roses
• Large outdoor entertaining with weather blinds for year round use
• Solar panels 5 kw
• Ducted vacuuming
• Laundry chute
• Ample storage
• Curtains throughout
• Carpet, Kempas timber floorboards, tiles
• Salt water swimming pool with solar heating
• Spacious yard
• Home office
• Double car garage
• Timber staircase
• Double doors
• Wide entry way
• Lovely cornices
• Under stairs storage
• 3000 L water tank
Location
Nestled in the serene Oaktree Rise Estate, 26 Pendelton Place offers an enviable location perfect for families and nature lovers alike. Education options are abundant, with Lysterfield Primary School, Karoo Primary School, Park Ridge Primary School, and Rowville Secondary College all within easy reach. The home is conveniently located near shopping destinations such as Stud Park Shopping Centre and Wellington Village, providing access to a variety of retail, dining, and entertainment options. Nature enthusiasts will appreciate the proximity to the Dandenong Ranges, Lysterfield Lake and Churchill National Park, offering numerous trails and outdoor activities. Additionally, the area boasts excellent access to public transport and major roadways, ensuring seamless connectivity to the broader Melbourne region. Embrace the blend of suburban tranquility and modern convenience in this sought-after locale, where community spirit and natural beauty harmoniously coexist.

5/1849 Ferntree Gully Road, Ferntree Gully VIC 3156
TIM MILAKI
0413336177
DUSICA TOMIC
0421363070
