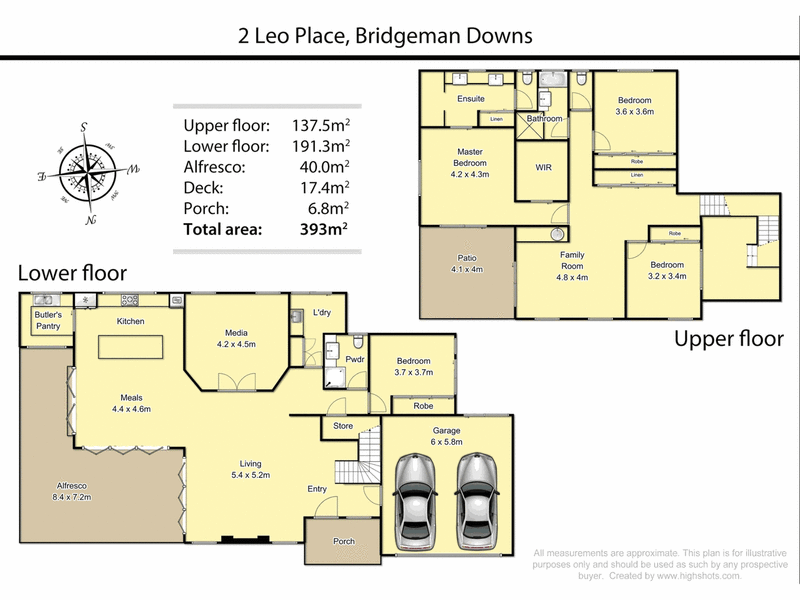UNDER CONTRACT
AUCTION CANCELLED - UNDER CONTRACT
Nestled in the heart of the sought-after suburb of Bridgeman Downs is this truly stunning home that epitomises luxury and style.
As you enter through the impressive towering portico, you are greeted by fixed glass panels and a clerestory foyer that bathes the space in natural light, all set above superb-tiled floors.
To the right, a beautifully crafted timber and glass-framed staircase ascends to the upper level, while to the left, a choice of indoor and outdoor living areas awaits. The formal lounge, featuring an elegant electric fireplace, flows seamlessly into the outdoor alfresco space. Behind the lounge, a private media room offers a cosy retreat that can be closed off from the rest of the home.
Adjacent to the casual dining room, which also opens to the alfresco area through multi-fold sliding glass doors, is the superb chef's kitchen. This creative space is illuminated by natural light from a fixed glass panel set between the cooking area and overhead cabinetry. The kitchen boasts Caesarstone benchtops, abundant 2-pak and glass-faced cabinetry, and first-class appliances. A 900mm wide gas cooktop, stainless steel rangehood, double fridge space, café-style lighting, and an island breakfast bar complete this culinary haven. A nearby butler's pantry features a stainless-steel dishwasher, sink, additional cabinetry, and a window that can serve as a servery or a casual bar area.
The alfresco dining and relaxation area is undercover, fully tiled, and equipped with ceiling fans and downlighting. This space connects seamlessly to the very private in-ground saltwater pool, framed by glass fencing, high rendered walls for privacy, and a landscaped lawn area, making it perfect for entertaining family and friends.
Also on the lower level is a fourth bedroom with built-ins and its own private courtyard. A full bathroom creates an ensuite effect for this bedroom.
The upper level of the home is dedicated to slumber and pure relaxation. At the top of the staircase, timber laminate flooring leads to a spacious lounge with a kitchenette. This multi-purpose space opens onto an undercover glass-framed balcony, fully tiled with northeast views over the area. The superb master suite at the front of the home enjoys an easterly aspect, luxurious carpeting, and curtaining, along with a stunning ensuite featuring double vanities, an open-plan double shower, and high-quality tiling and cabinetry. The master suite also has access to the balcony, perfect for a morning coffee.
The other two generous bedrooms on this level are fully carpeted with built-ins and share a modern family bathroom with a full-size bath.
This stylish and luxurious home also includes ducted, zoned air conditioning, a Vaccumaid system throughout, first-class window furnishings and lighting, and security grilles and doors in selected areas. The double automated garage offers secure access to the home, and a large garden shed is accessible through glass doors at the rear of the garage. The entire perimeter of the home is fully fenced and secure.
Situated within walking distance to public transport direct to the CBD, this superb home is just 16 kilometres from Brisbane CBD and 25 minutes from Brisbane Airport precinct. The home is also just 10 minutes from both public and private schools, with school bus services from some of Brisbane's best private schools stopping just metres from the front door.
Upper level
- Master bedroom, WIR, ensuite, large balcony
- 2nd Bedroom with built-ins, ceiling fan
- 3rd Bedroom with built-ins, ceiling fan
- Family Bathroom
- Living room with kitchenette and balcony
Lower Level
- Living area
- Media room
- Meals area
- Kitchen with stone benches and butler's pantry
- 4th Bedroom with built-ins, ceiling fan and private courtyard
- Family Bathroom
- Large entertaining Alfresco area with ceiling fan
- Fully fenced backyard
- Swimming pool
- 661 sqm north facing block
- 2 Car accommodation
- Close to public transport
- Close to major shopping centres
- Close to schools
Disclaimer:
We have in preparing this advertisement used our best endeavours to ensure the information contained is true and accurate but accept no responsibility and disclaim all liability in respect to any errors, omissions, inaccuracies or misstatements contained. Prospective purchasers should make their own enquiries to verify the information contained in this advertisement.

1,5 Canopus Street, Bridgeman Downs QLD 4035
+61 (7) 3353 7600
SONYA TRELOAR
0424 514 404
TAKUMI OTSUKA
0499011904
