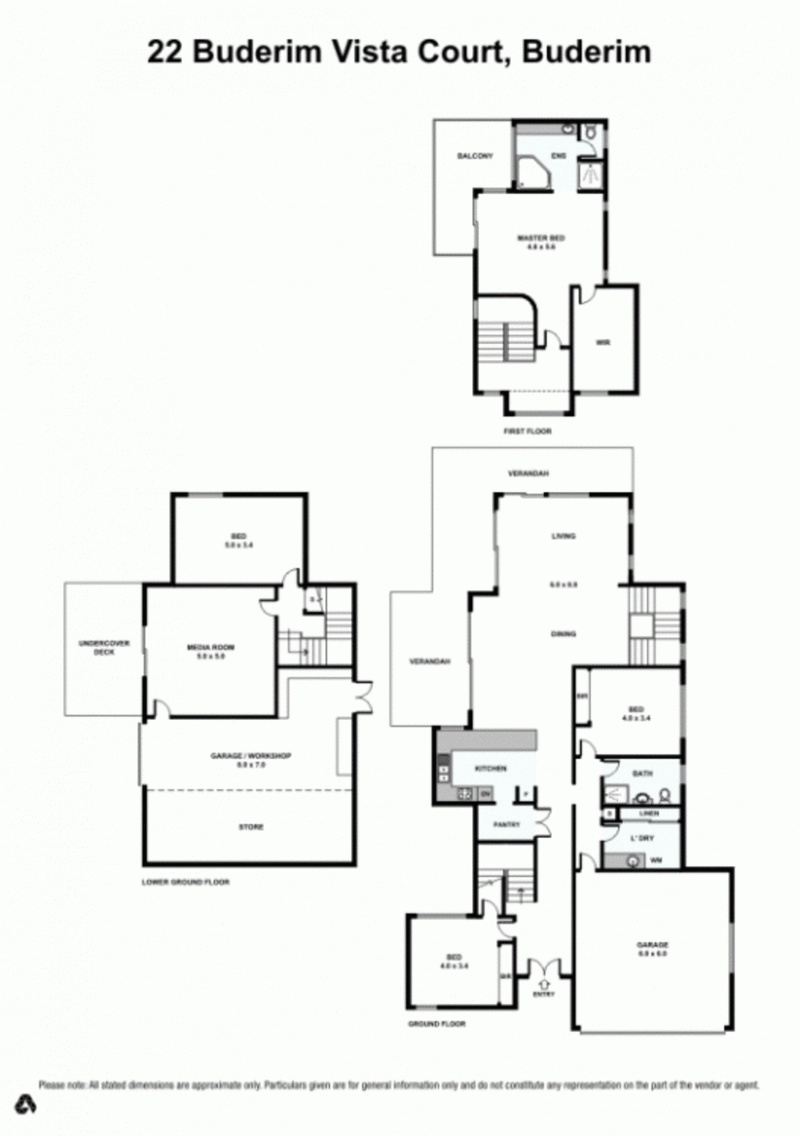SOLD - 735,000 - 01/11/2016
Hard to believe you can get such great North East views in Buderim Meadows. Enjoy the views from totally private verandahs on three levels. A fantastic home with a brilliant floor plan. This is a builders own home, exceptionally well built and has many extras that just make so much sense.
The master suite is secluded on the top level with an ensuite, spa, balcony and huge walk-in robe. You will find two bedrooms and a bathroom on the main living and garage level. Then on the lower level, there are two large rooms which offer flexibility to suit your family. One of those is the large fourth bedroom or a media room if you prefer. The other room can be a second living or it has been used as a large home office with separate external access.
A third garage, workshop and extensive storage shelving are a huge bonus downstairs. If you are campers, bring it all here; there is plenty of room. And the separate driveway will get the caravan off road and out of the way.
There is a lovely courtyard at the front that is a terrific option for a private summer lunch or an outdoor spa here would be great fun.
Definitely one for the lazy gardener and worth noting there is room and access to put in a pool at the rear.
The interstate owner has decided he won't be coming back to the area in order live in this home that he loves. He is chasing a quick result now with the property vacant and will review all offers.
* Set high on a North East facing ridge in Buderim Meadows most prestige street.
* House on three levels offering space and privacy for all the extended family.
* Downstairs would easily convert to an excellent granny flat with views given the addition of a bathroom.
* Three garages, workshop space and extensive storage.
* Front and side driveways allow for multiple extra vehicle and van storage.
Suite 12, 2 Main Street, Buderim QLD 4556
07 5476 7654
TIM BURROUGH
0418 666 356
