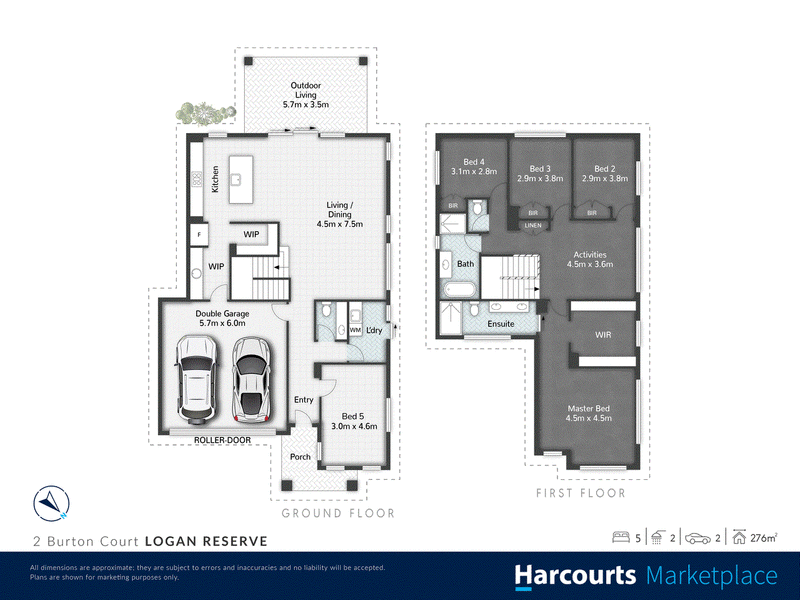Auction
AUCTION
Positioned on a 425m2 corner block in a quiet cul-de-sac within the highly desirable Killara Estate, this near new Contemporary Hamptons style family home has been designed with luxury and ease of living in mind.
An expansive open plan living and dining area designed with a light and neutral palette features an abundance of quality fittings including plantation shutters, pleated sheer curtains, LED downlights and ducted air. The space seamlessly opens out to the covered alfresco area for ease of entertaining. With timber look tiles and ceiling fan, the outdoor area which overlooks a fully fenced kid and pet friendly grassy yard can be enjoyed all year round.
Situated to well and truly be the heart of the home, the classic white kitchen is timeless in design and functionality. With stone benchtops, soft-close 2pac cabinetry, 5 burner gas cooktop, integrated microwave and farmhouse sink, quality fixtures are at every turn. The butler's pantry where the fridge is located ensures all mess is hidden away.
A comfortable home office or 5th bedroom, along with a well-executed laundry and powder room completes the lower level of the home.
Upstairs, a second living/media area separates the master suite from the rest of the bedrooms. Luxuriously spacious, the master suite features an enormous walk-in robe with built-in cabinetry and a beautifully designed ensuite with stone benchtop dual vanity, arch mirrors and feature tiled backsplash.
All three of the other bedrooms situated on the second floor are equipped with built-ins, ceiling fans and are serviced by a modern bathroom with freestanding bathtub and floating vanity.
With an abundance of quality fittings and fixtures throughout, this will be your forever dream home, offering a peaceful and private lifestyle while still being close to schools, shops, and public transport. Don't miss out on the opportunity to make it your own. Contact me today to arrange a viewing or for more information on the upcoming auction.
Summary of Features:
- All four bedrooms with built-ins, ceiling fans and ducted air
- Master suite with the added luxury of a WIR & ensuite
- Home office or 5th bedroom
- Spacious open plan living
- Second living/media area
- Timeless white modern kitchen with 5 burner gas cooktop, soft-close 2pac cabinetry, white dishwasher, stone benchtops, farmhouse sink, island bench with breakfast bar, integrated microwave and butler's pantry
- Plantation shutters, pleated sheer curtains and roller blinds throughout
- Internal laundry with bench space & sink
- 8kw solar panel system
- Water filtration to entire house
- Double remote lock up garage
- Fully fenced & landscaped yard
- Sensor light to front & rear
Local Amenities:
- 2km to new Woolworths complex with Gym, Chemist and Shopping
- Close Logan Reserve State School, Marsden State School & State High School
- Close to Logan Hyperdome Shopping Centre
- Close to Loganlea Train Station
- 200m to children's park and dog park
- 30 minutes to Gold Coast
- 40 minutes to Brisbane Airport
- 10 minutes to Logan Hospital
- 25 minutes to Brisbane CBD
Don't miss out on this amazing opportunity to own a piece of paradise in Logan Reserve. Schedule a viewing today and discover the endless possibilities awaiting you in this remarkable home.
For more information call Gary Eaton on 0403 086 251

175 Oxley Station Rd, Oxley QLD 4075
07 3139 8155
THE GARY EATON TEAM
0403086251
