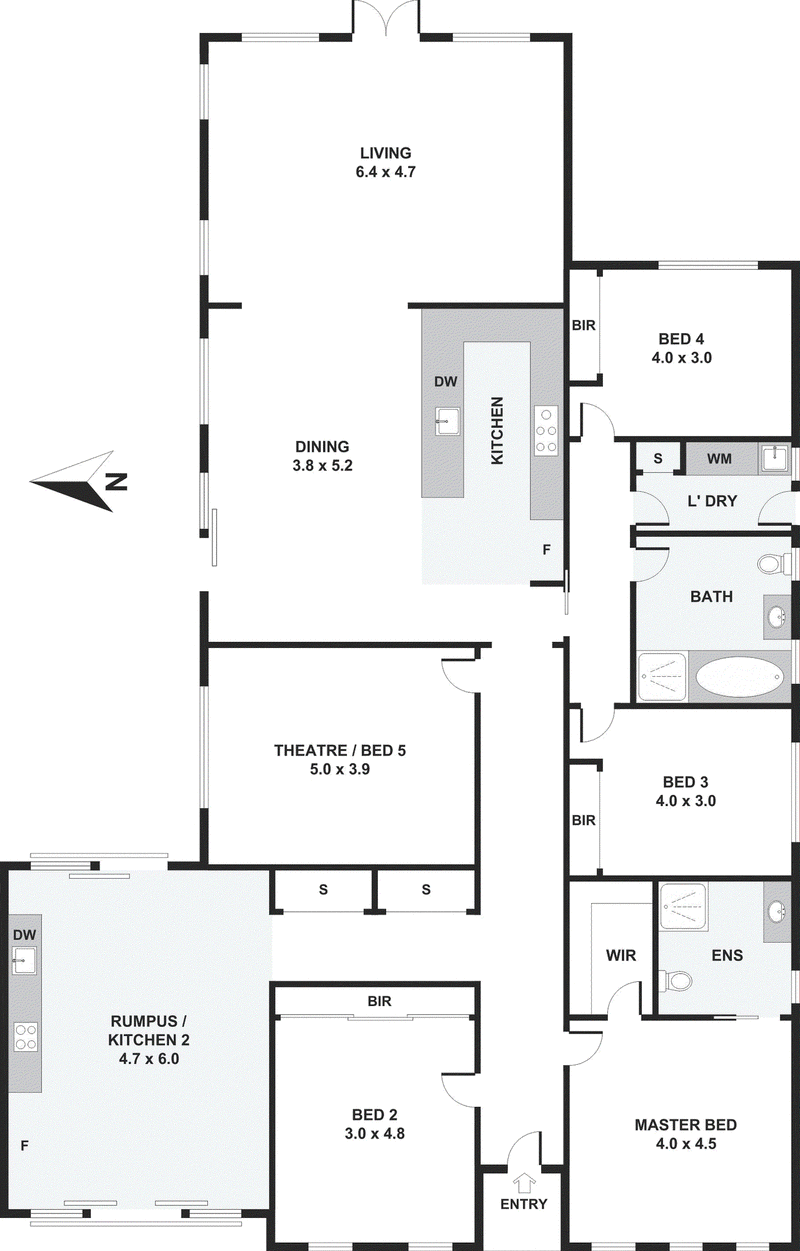Price on Application
Contemporary, charming and refined are the first thoughts that will enter your mind when you step into this stunning four bedroom family home. Sitting proud on a generous 527 square meter allotment in an enviable location, this home leaves nothing to be desired. The property itself is ideally designed to provide functionality and comfort for the entire family without compromising on elegant finishes and high quality inclusions. This impeccably presented gem will not stay on the market for long so get in touch today to avoid disappointment. Entering through the home's front door gives you an immediate tranquil feel thanks to the its tasteful design and colour schemes. You find the home's master bedroom immediately to your right, fully equipped with a walk-in robe and a full sized ensuite. This front portion of the home also comprises a second bedroom, a theatre room (possible 5th bedroom ) and the entrance to the property's double garage converted into an entertainment space fitted with a second kitchen, complete with all appliances, including a dishwasher. It opens up to an outdoor area separate to the main backyard of the property and it overlooks the property's frontage with its wide glass door. Continuing on through the property reveals the main kitchen, tastefully renovated and immaculately presented with complete with premium light fixtures and stone bench tops. The kitchen is fully fitted with high-end appliances including a dishwasher and presents immaculately with its stunning colour-scheme. This space is connected to a formal dining area, perfect in size both for the entire family and for entertaining guests alike. This is then connected to the family living area, with premium light fixtures as well as views and access to the spacious backyard. This space leads on to the two remaining bedrooms and full sized bathroom servicing the property.
Additional Features
• Theatre Room ( possible 5th bedroom )
• Formal Dining Space
• Two kitchens with family living space
• Two outdoor entertaining areas
• Exposed aggregate concrete driveway
• Premium light fittings/fixtures with downlights throughout
• Central heating
• Central evaporative cooling
• High ceilings
• Ducted vacuum
In the Vicinity:
• Roxburgh Rise Primary School - 800 meters
• Greenvale Lakes Shopping Centre - 850 meters
• Hume Cricket Club & Arena Reserve - 1.1 kilometers
• Kolbe Catholic College - 1.6 kilometers
• Roxy Central - 1.7 kilometers
• Craigieburn Secondary - 2.0 kilometers

Shop 59/Cnr Somerton Road & David Munroe Drive, Roxburgh Park VIC 3064
03 9308 8666
KAS AZZAM
0423119211
OMER KHODER
0418387705
