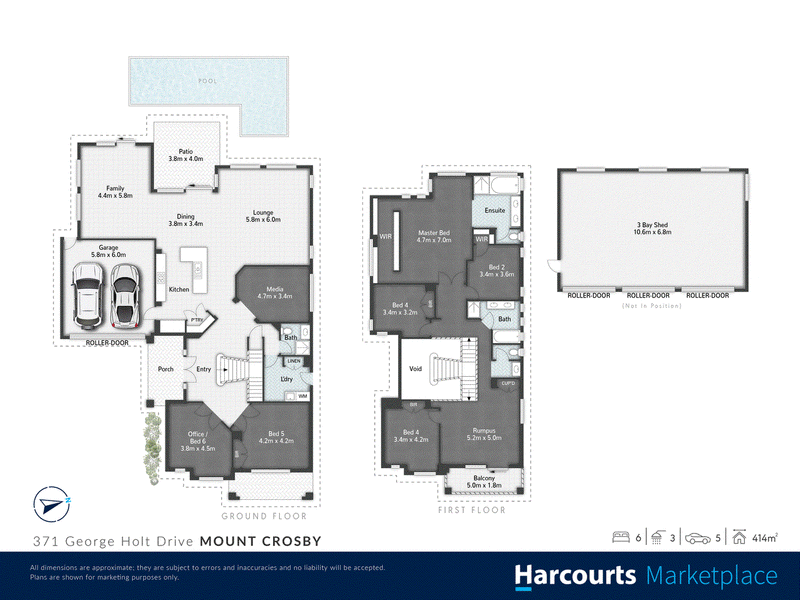Auction
AUCTION ON SITE 3/8/24 @11AM
Are you searching for peace and serenity when you return home? Located in the semi-rural suburb of Mount Crosby, this expansive home offers that low-key lifestyle you have been looking for. There is no compromise on space as the home is situated on 4000m2 (approx. 1 acre) of fenced land and offers a huge 414m2 of accommodation.
The home greets you with a grand entrance featuring a sweeping staircase, providing separation in the versatile floorplan. The layout can accommodate the largest of families with many sensible configurations being possible.
A huge open plan living space to the left of the home encompasses a large Chef's kitchen, which was the focus of Lisa and Hazel's 2016 journey on My Kitchen Rules. The kitchen offers a large island bench, stone bench tops, generous fridge space, ample cupboard space including a large pantry, and direct access to the double garage. Adjacent to the kitchen and spilling outdoors is the dining area.
There are multiple internal entertaining areas, including a lounge room with a gas fireplace, a family room large enough for a pool table, and a media room for cozy movie nights. The lounge and family room overlook the undercover alfresco entertaining area, out to the sparkling in-ground pool and additional casual entertaining space.
To the right of the stairs, you have various options. Currently utilized as two large home offices or the option of a 6th bedroom with built-in robes. The third full bathroom is convenient for the pool or guests staying in the downstairs bedroom. A large internal laundry completes the lower-level living.
On the upper level, the kids can relax with friends in the rumpus room, which features a private balcony. The vast master suite is situated at the rear of the home and incorporates a quiet reading nook, a generous walk-through robe, and an opulent ensuite with a spa bath, double vanity, and separate toilet. Two further bedrooms both feature walk-in robes, and a fourth bedroom has a large built-in robe. The family bathroom features a double vanity, separate shower, and bath for the kids.
Outdoors will be a haven for adults and kids alike. With 4000m2 of usable space to play with, the options are endless. The property includes a 3-bay garage with power and fans, ideal as a large home gym, vehicle storage, or a dream for trades. Additionally, there are stables with power and water supply from a rainwater tank.
Additional features include ducted air conditioning conveniently separated into upper and lower levels, NBN connectivity, a zoned security alarm, rainwater tanks, Solar (24 panels) and ducted vacuuming.
What's Local?
• Fantastic family-oriented neighborhood where kids still play on bikes in the street.
• Abundance of wildlife.
• Minimal traffic.
• School buses stop within walking distance to Kenmore schools, St Edmonds, and West Morton Anglican College.
• 4km to Mt Crosby bowls club.
• 5km to Brisbane River Golf club.
• 9km to Karalee Shopping Centre.
• 11km to Moggill Shopping Centre.
• 15km to Ipswich City.
• 16km to Kenmore Village.
• 27km to Brisbane CBD.
Inspection is a must.

175 Oxley Station Rd, Oxley QLD 4075
07 3139 8155
SARAH BAILEY
0415591103
CHRIS MIHALOPOULOS
0438 324 616
