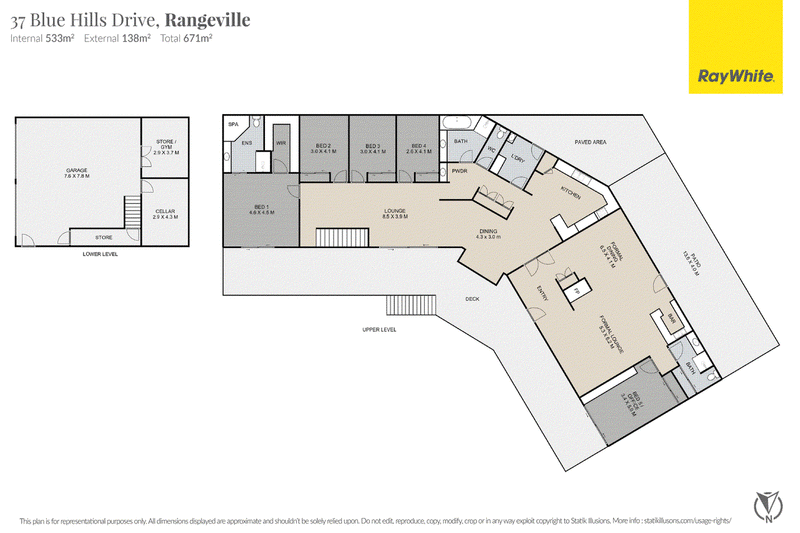Auction
Auction
Indulge in life's most breathtaking moments within the embrace of a home meticulously designed to capitalise on the panoramic views and aspect on offer. Never before offered for sale and providing unending vistas of the Lockyer Valley and beyond, 37 Blue Hills Drive represents an opportunity like no other.
Constructed in an era when homes were known for their quality and size, the residence makes the most of every square metre on offer. Exclusively positioned at the end of a cul-de-sac and sitting atop an expansive 1,783m2 allotment, the abode epitomises escarpment living whilst capturing the best of Toowoomba's climate through the strategic planning of a multitude of design elements.
Oriented to take full advantage of north-eastern sun throughout winter, the multiple living areas are bathed in sunlight through extensive banks of windows and a bespoke glass wall and ceiling. Generously scaled and versatile in layout, there are good options for families to embrace connection or have separation as desired with two very spacious and independent living areas that provide both formal and casual zones.
An overarching theme of functionality lies at the heart of the design which will be certain to elevate your lifestyle with each bedroom featuring built-in storage. The master suite will delight parents with walk in robe, relaxing spa bath ensuite and spectacular views over Tabletop Mountain.
Seamlessly extending your living and dining outdoors, an exquisite entertaining deck connects directly to communal spaces and offers a mesmerising perspective of the mountainscape and its accompanied sunrises and sunsets.
A scenic escape in an exclusive cul-de-sac this home offers a peaceful lifestyle balancing functionality and opulence. Brilliantly proportioned and with the relaxed knowledge you can move straight in, this home must be sold at or before public auction on the 23rd July 2024.
• Timelessly designed to capture the best of a northeastern aspect through banks of windows and a glass wall and ceiling
• Functional for even the busiest of family lives with 5 generous built-in bedrooms
• Centrally located sprawling kitchen with vaulted ceilings and handmade Italian terracotta tiles
• Formal living, dining and bar areas envelope a central fireplace and oversee the vistas on offer
• In-floor heating throughout the entire home providing comfort during cooler months
• Full security system with motion sensors and back to base communications
• Expansive entertainers deck connects directly to all living and dining areas also complemented by panoramic views
• East facing covered entertaining area with insulated roofing and ceiling fan
• High clearance garage is complemented by under stair storage and full storeroom plus additional off-street parking on site
• Dedicated subfloor cellar with approximately 2,000 bottle capacity shelving
• Full side access to generous, gentle sloping fenced back yard
• Established flowering and fruiting gardens maintained to a high standard
• 5kW Solar power system
• Only moments to Picnic Point parklands, restaurant and walking trails
• Within catchments to Rangeville State School and Centenary Heights State High School
• Building and Pest Inspection reports available
Rates: Approximately $3611.00 per half year
Water Access: Approximately $315.29 per half year

Tenancy 4/580 - 588 Ruthven Street, Toowoomba QLD 4350
ANGUS MATHIESON
0432264499
ANNE POHLNER
0419796759
