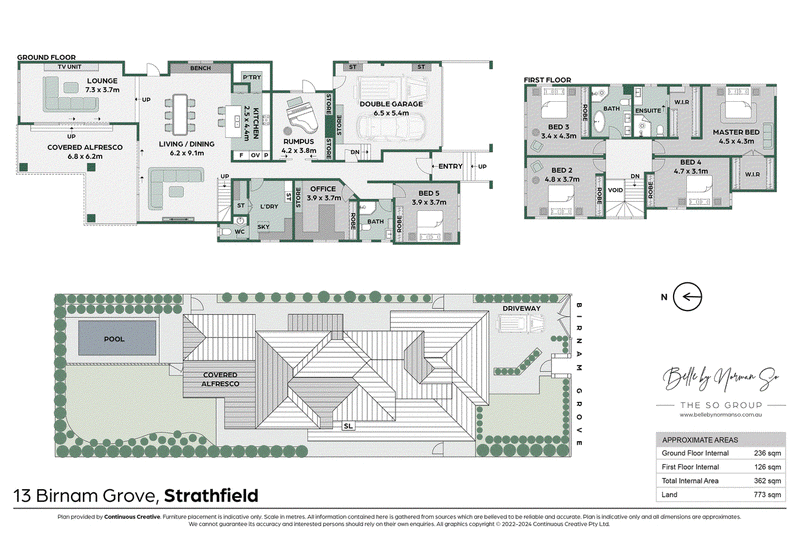Auction
Contact Agent
Encased by manicured hedges on a meticulously landscaped 773sqm lot, this exquisitely presented family home merges innovative design with expansive, modern functionality. Designed to capture a north-to-rear aspect for all-day sunlight, its fluid interiors feature dual access points to the alfresco terrace, swimming pool, and private, child-friendly north facing garden. A striking addition to the streetscape, this elegant residence is ideally situated close to local elite schools, numerous parks, Strathfield Station, Strathfield Plaza, and a variety of diverse dining options.
- Stunning architectural family home in prestigious location, double brick build
- Blue ribbon locale, amongst some of Strathfield's best family homes
- Resort style back drop with lush landscaping and sparking in-ground pool
- Streamlined flow-through layout with a rumpus room, office and raised lounge room
- Coveted north to rear backyard ensures ample light, high side of the street
- Main living area encompasses an interconnected lounge/dining with an island kitchen
- Integrated audio, herringbone floors, high ceilings, imported designer lighting
- Interiors transition onto a skylit alfresco, a swimming pool and an established gardens
- French style gourmet kitchen with Smeg appliances, walk-in pantry, breakfast bar
- Five plush bedrooms with built-ins, master enjoys a double walk-in robe and ensuite
- Designer bathroom has floor-to-ceiling tiles, a double basin and a freestanding bath
- Internal appointments include custom television units, bench storage with wine fridge
- Ducted air-conditioning, ceiling fans, down-lighting, blend of carpet and floorboards
- Double automatic garage has in-built storage and internal access, driveway parking
- Walk to Trinity Grammar Preparatory, Meriden School and Santa Sabina College
- Stroll to Strathfield Park, close to the train station and the Plaza/Boulevarde shops

Shop 43, 38 Albert Road, Strathfield NSW 2135
02 8322 6900
JAMES KAYE
0455 666 568
NORMAN SO
0410 523 868
