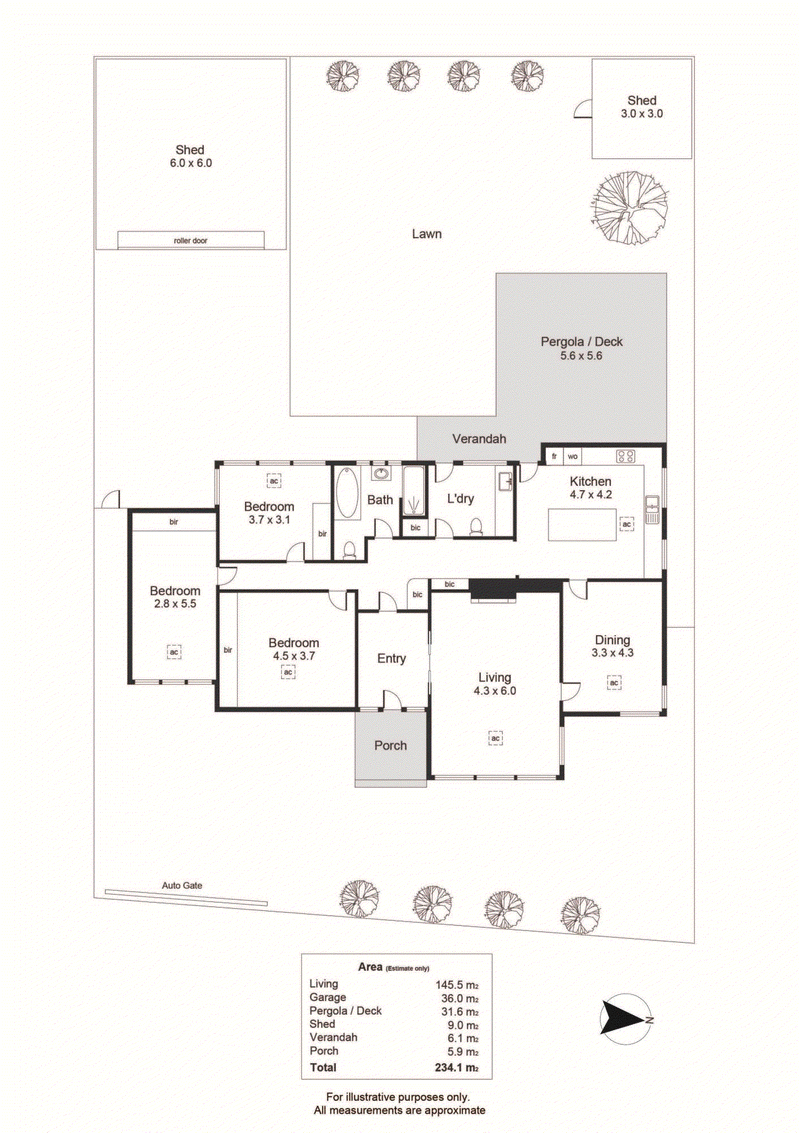Sold
Best Offers By Wednesday 19th June @ 12pm
Showcasing stunning original features and proximity to the CBD which many will envy - This art deco home presents an opportunity not to be missed. Offering a spacious floor plan and the ideal outdoor space for entertaining family and friends.
A wide entry hall welcomes you into the home, the spacious and sun-lit lounge just off to the right, with double sliding doors, high ceilings with stunning mouldings and polished timber floorboards. The formal dining room is adjacent, leading through to the entertainers kitchen. The kitchen is a mixture of functionality and style, with an oversized island bench with room for seating, dishwasher and ample cupboard space.
The three bedrooms are all of good size and boast cosy carpets and built in cabinetry. The master bedroom is equipped with a ceiling fan. The central bathroom has been tastefully updated, with a free standing claw foot bath, large walk in shower and WC. An additional WC is located in the laundry for convenience.
You'll love entertaining outside on the deck under the pitched roof verandah, overlooking the sprawling lawn area. The large lock up shed at the back of the block is perfect for storing large, precious items while the smaller garden shed is ideal for potting or smaller garden tools. The property is fully fenced, with an automatic gate for convenience, and offers plenty of off street parking space.
Located near the popular O'Connell Street, North Adelaide, and Prospect Road, this home offers an enviable lifestyle with vibrant nightlife and weekend brunches. Excellent schooling options nearby include Walkerville Primary, North Adelaide Primary, Adelaide High School, and Adelaide Botanic High School. It is also a short distance from Drakes Collinswood and Walkerville Terrace Shopping Centre, which feature numerous coffee and boutique shops.
Key Features
- 3 Bedrooms, all with built-in wardrobes, master with ceiling fan
- Bathroom with freestanding bathtub
- Spacious, sunlit lounge room
- Formal dining room
- Entertainers kitchen with island bench and dishwasher
- Oversized laundry with additional WC
- Decked entertaining area with pitched roof verandah
- Sprawling lawn area
- Large shed with roller door plus a smaller garden shed
- Fully fenced property with automatic gate
- Ducted reverse cycle air conditioning
- Off street parking available
Specifications
Title: Torrens Titled
Year built: c1940
Land size: 692sqm (approx)
Council: Walkerville Council
Council rates: $2,168.90pa (approx)
ESL: $235.20pa (approx)
SA Water & Sewer supply: $262.24pq (approx)
All information provided including, but not limited to, the property's land size, floorplan, floor size, building age and general property description has been obtained from sources deemed reliable. However, the agent and the vendor cannot guarantee the information is accurate and the agent, and the vendor, does not accept any liability for any errors or oversights. Interested parties should make their own independent enquiries and obtain their own advice regarding the property. Should this property be scheduled for Auction, the Vendor's Statement will be available for perusal by members of the public 3 business days prior to the Auction at the offices of LJ Hooker Mile End at 206a Henley Beach Road, Torrensville and for 30 minutes prior to the Auction at the place which the Auction will be conducted. RLA 242629

206A Henley Beach Road, Torrensville SA 5031
(08) 8352 7111
THANASI MANTOPOULOS
0421 188 498
JUSTIN PETERS
0423 341 797
