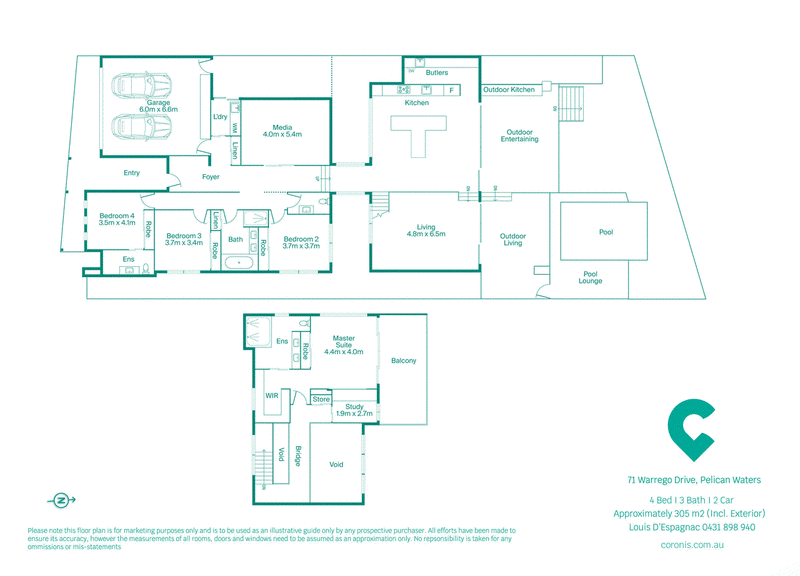Offers Over $2,875,000
This architectural masterpiece epitomizes sophistication with its split-level design which creates different entertainment and living elements.
Recently being recognised as a front runner in the prestigious Master Builders' Awards, it sets the standard for excellence.
Designed for luxurious family living, it offers space for family gatherings entertaining friends or enjoying your own oasis.
During the day, the home has been designed to capture light and breezes and by night the house comes alive with the architectural design gardens and lighting.
The ground floor presents three generously proportioned bedrooms, each with built-in wardrobes, with one boasting its own ensuite, while the others are serviced by a modern spacious family bathroom.
At the heart of the home lies a dream kitchen that is a true masterpiece in design.
Featuring a formal Butler's pantry, exquisite stone benchtops, and a monumental 60mm 3m x 3m stone T bench design with seating for seven, complemented by top-of-the-line appliances, it is sure to delight even the most discerning chef. Descending steps gracefully lead to the stunning living area, creating an expansive open-plan haven for entertainment and relaxation.
Beyond, the living area seamlessly flows onto the north-facing outdoor alfresco retreat, where composite decking provides the perfect setting for alfresco dining amidst the lush coastal landscape. An outdoor BBQ kitchen and solar heated pool ensure year-round enjoyment, embodying the epitome of Sunshine Coast living and sustainable living.
Adjacent to the alfresco area lies yet another inviting space, complete with an ethanol fire pit area and a bespoke 10-metre jetty specialist pontoon, inviting exploration of direct ocean access to deep sea fishing and Moreton Island or cruise the tranquil waterways of Pelican Waters and the Pumicestone Passage.
For those seeking a high spec cinematic indulgence, a dedicated theatre awaits, promising cosy evenings immersed in the latest blockbusters.
Ascend the floating staircase to discover a skybridge which leads you to the pinnacle of luxury: the master parent retreat and professional study space with water views.
Bathed in natural light streaming through expansive windows, this parents retreat offers sweeping views of the canal. The grandeur of the space is further accentuated by high ceilings, a sprawling private balcony with elegant glass balustrades offering far reaching canal views, and a lavish fully tiled ensuite.
A separate study provides a serene haven for contemplation or work, adding a final touch of refinement to this impeccably styled sanctuary.
Whether hosting soirées for guests or savouring quiet moments by the water's edge, this residence epitomizes the seamless fusion of luxury and practicality in a picturesque waterfront setting. A unique home that needs to be seen.
Main Features: -
- Parents Retreat with spacious 7m x 3m North facing balcony overlooking wide canal
- Ground floor guest suite
- Architectural split-level design
- Currently entered in the Master Builders' Awards
- Quite street with quality homes
- Inside outside atriums
- Stunning open plan kitchen with 60mm 3m x 3m stone T bench design seating for 7 leading to entertainers living room
- Kitchen led lightings & large walk-in Butler's pantry
- Cinema theatre installed by Theatre At Home
- Three ground floor bedrooms, one with ensuite
- 6 metre Voids with sky bridge to parents retreat and living areas
- Floating staircase
- Separate study
- Plantation shutters
- Modern solar heated pool on the canal with led colour change lighting
- Composite pool decking
- Low maintenance landscaped gardens with lighting allowing you to lock-up and go away without worry
- Outdoor ethanol fire pit area
- Outdoor alfresco with entertainer's kitchen area
- 10 metre jetty specialist pontoon
- Louvers windows for breeze
- 2 separate ducted air-conditioners - 1 upstairs and 1 downstairs
- 13kw solar panel system
- Screens to all doors and windows
- Larger than average double garage with robed garage storage
- Highest grade epoxy garage flooring
- House alarm
- Walking distance to the Pelican Waters Marina precinct, shops, cafes, restaurants, walking/cycling paths and parks
- Short drive to Pelican Waters Golf Course and Pelican Waters Resort
- Close to Golden Beach Esplanade, cafes, restaurants and shops
- Short drive to Caloundra CBD and local award-winning beaches
- 15 minute drive to Sunshine Coast University Hospital
- 35 minute to Sunshine Coast domestic airport and Sunshine Plaza
- 45/50 minute drive to Noosa
- 1 hr 15 minutes to Brisbane Domestic/ International Airport and CBD
As an option, should you be looking to purchase this home as a holiday home or weekend retreat, the Sellers are open to selling the property as seen including all indoor and outdoor furniture, appliances and contents (excluding personal items) subject to negotiation.
Information contained on any marketing material, website or other portal should not be relied upon and you should make your own enquiries and seek your own independent advice with respect to any property advertised or the information about the property.

9 Nicklin Way, Minyama QLD 4575
07 5491 1400
LOUIS D'ESPAGNAC
0431 898 940
KATHY D'ESPAGNAC
0484296020
