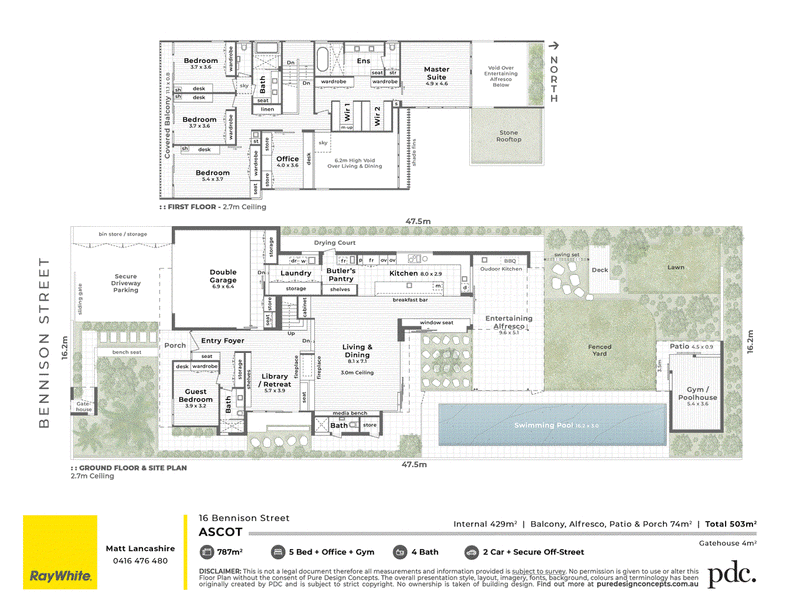Under Contract
Breathe in the beauty and architectural splendour of this astonishing Ascot home. An inspired collaboration between Shaun Lockyer Architects, Black Developments, and Boss Gardenscapes, the masterful design places family connection and enviable entertaining as its primary focus within a backdrop catering to subtropical suburban living.
Curated with a selection of courtyards that seamlessly integrate with the alluring interiors and blend of materials, the house beautifully blurs the lines between inside and out.
The thoughtful placement of French oak and New Guinea Rosewood brings a modern interpretation to a classic aesthetic, grounding the home and complementing the skylights, louvres, glass sliders and 6.1m void, which create visual harmony with the landscape.
Sprawling living and dining areas centre around a glass fireplace and integrated seating, forming an ambience of comfort that extends to the Miele kitchen and butler's pantry.
The interiors are gracefully balanced with front and rear courtyards and revel in the remarkable greenery and elevated architecture. Gatherings can be held across the alfresco terrace, and families will delight in the private backyard, swimming pool and pool house.
A study accompanies five bedrooms and four bathrooms, including one with outdoor access. Parents can indulge in opulence in the primary suite, which unveils a relaxing spa bath ensuite and a spacious dressing room configured with walk-in and built-in robes.
Presenting an exclusive lifestyle opportunity in blue-ribbon Ascot, this residence offers but is not limited to:
• 2019 built 500+ sqm home resting on a 787sqm allotment
• Shaun Lockyer Architects, Black Developments, Boss Gardenscapes
• 5 bedrooms, 4 bathrooms, 2-car garage, study, laundry
• Primary suite with an expansive dressing room and spa bath ensuite
• Seamless connectivity between kitchen, lawn and pool
• Spacious sitting, living and dining areas with a glass fireplace
• Miele entertainer's kitchen, butler's pantry, outdoor BBQ kitchen
• Private terrace, heated salt-water 17m swimming pool, pool house/gym
• Selection of alfresco courtyards, tropical garden with automated irrigation system
• French oak, New Guinea Rosewood, skylights, 6.1m void
• Ducted air-conditioning, underfloor heating in bathrooms, electric blinds & louvres
• Control4 automation system for lighting, gates, doors & integrated speakers
• 22,500L underground water tank, 8.4kW solar system
• Walk to Oriel Park, cafes, shops, transport and Racecourse Road
• Proximity to Ascot State School, St Rita's and St Margaret's
To obtain further information, please contact Matt Lancashire on 0416 476 480 or Nick Mogridge 0423 059 709.

612 Brunswick Street, New Farm QLD 4005
MATT LANCASHIRE
0416476480
NICK MOGRIDGE
0423059709
