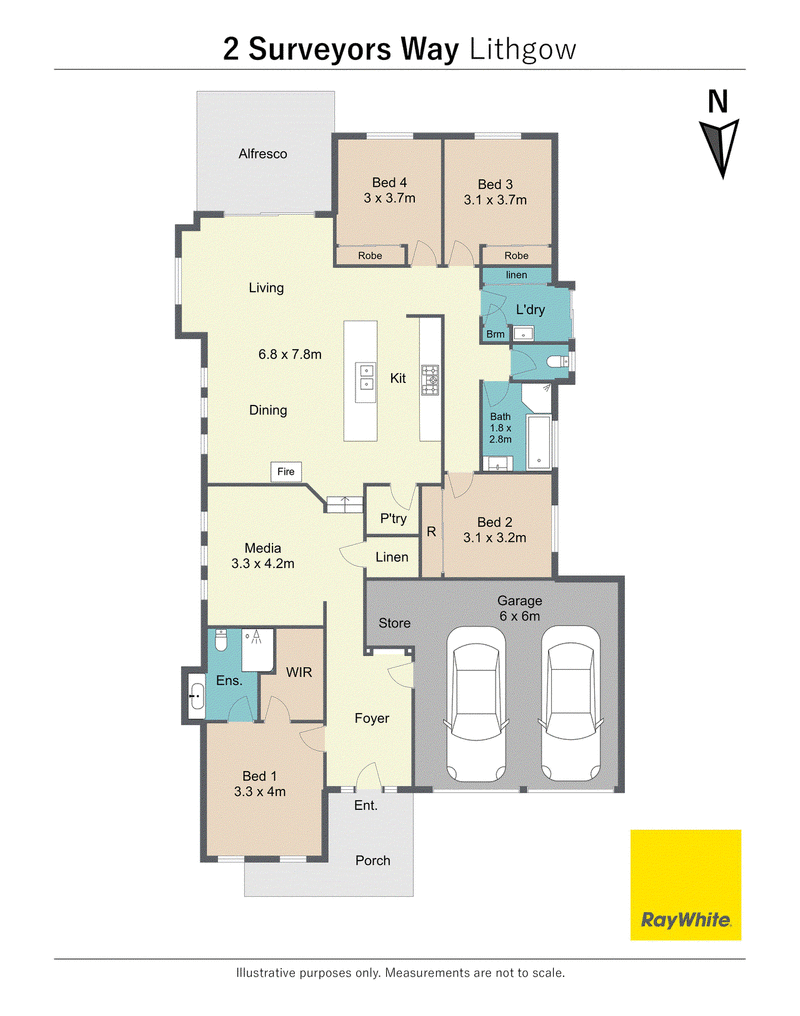Price Guide: $850,000 - $870,000
Impeccably presented family home, situated on a manicured corner allotment within the sought after Bowen Vista Estate.
The modern layout encompasses generously sized open plan living and dining areas that seamlessly integrate with a well appointed kitchen that features stainless steel appliances, an island bench and convenient walk-in pantry.
A separate formal lounge that currently serves as a media room offers a versatile space and enjoy year round comfort with ducted reverse cycle air conditioning throughout the home, supplemented by an additional split system air conditioning unit and wood burner.
Boasting four spacious bedrooms with natural light and ample storage, including a walk-in robe and ensuite to the master suite. No detail has been spared in the bathroom that highlights a bath tub, separate toilet and the laundry has it's own designated area for added comfort.
Step outside into the completely private entertainment zone, featuring an alfresco dining area, meticulously landscaped grounds, fully fenced back yard and a double garage for parking and extra storage.
This property offers the perfect balance of peace and convenience, ideal for families or those who enjoy space. With easy access to local amenities, schools and parks, such as 450m to Bowen Chase Park, 1.3km to Lithgow Hospital, 2km to La Salle Academy and 4.9km to the Lithgow Valley Shopping Centre.

90C Main Street, Lithgow NSW 2790
JAHARN TOROK
+61 416 227 339
ALLISA QUINCE
