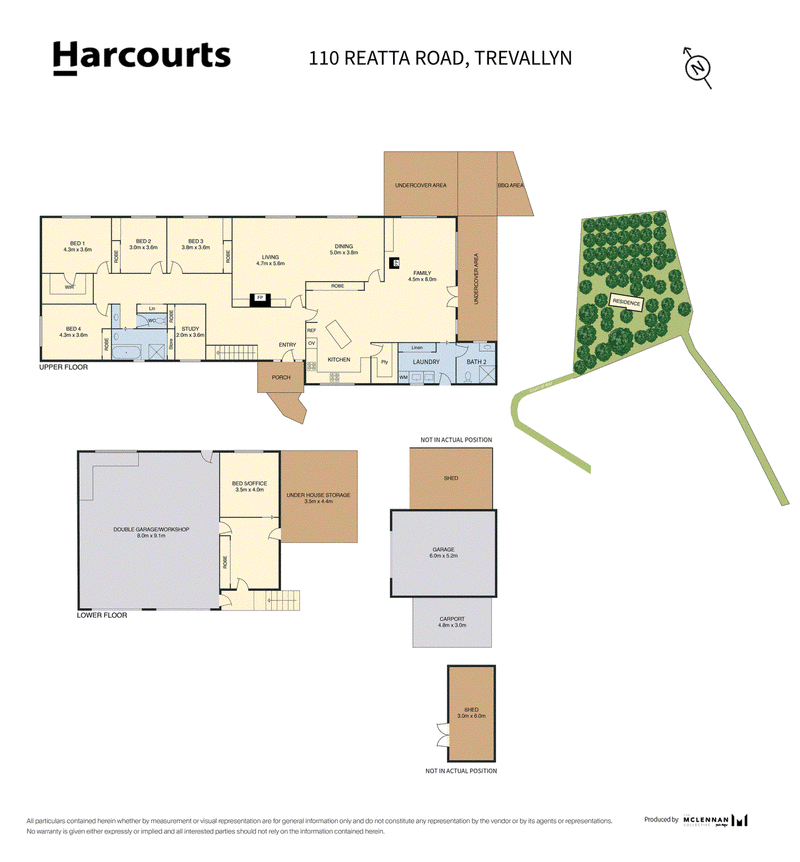Best Offer Over $1,095,000
Welcome to this expansive brick veneer home nestled on 1.246 hectares of fully fenced land, offering a serene retreat just waiting to be called home. Built in 1997, this property boasts added features perfect for those seeking a blend of comfort and countryside living. With a separate paddock ideal for a horse, a 20-panel solar system, solar water heating and ample water storage with three tanks totalling 54,000 litres, self-sufficiency and sustainability are at the forefront here.
The Tasmanian oak kitchen adds a touch of sophistication to the home's interior creating a welcoming environment. Equipped with modern amenities including a walk-in pantry, breakfast bar, double sink, electric oven and gas cooktop, it offers both practicality and style for everyday living.
Step outside to find an outdoor BBQ area, covered deck, and easy backyard access, perfect for entertaining or enjoying the tranquil surroundings. Completing the package is plenty of shedding and a watering system, ensuring the grounds remain vibrant and well-maintained. This property offers a lifestyle of comfort, convenience and rural charm, ready to welcome its next owners.
Key Features:
• An expansive 396 sqm brick veneer home on 3 acres of private land
• 20-panel solar system (5kW) and solar water heating for enhanced energy efficiency, reducing utility costs and environmental impact
• Separate paddock suitable for a horse or pony - perfect for horse enthusiasts
• Open plan Tas Oak kitchen features a walk-in pantry, breakfast bar and gas cooktop
• Excellent living spaces include a large family room and separate lounge
• Private and sheltered alfresco area - perfect for family BBQs and entertaining
• Master bedroom offers a lovely outlook and large walk-in in wardrobe
• Three more double bedrooms upstairs - all with a built-in wardrobe
• Main bathroom features a separate shower and bath
• Separate toilet for added convenience
• Downstairs is another bedroom/office/studio
• Also on the lower level is a multi-purpose room - could be living space/home gym etc
• Reverse cycle air conditioning, wood heating, open fire and heat transfer system
• Double remote-controlled garage/workshop with internal access
• Double carport, shedding & plenty of off-street parking
• Private and secure yard - perfect for kids & pets
• Plenty of dry storage/workshop area underneath
• Large established fenced vegetable garden, multitude of fruit trees
• Chicken coop & chickens
• Town water plus 3 large tanks (with pump) - reducing your water cost
• Security alarm system and cameras
Contact Jeremy Wilkinson for your inspection.
Rental estimate: Up to $750 pw
House size: 310 sqm
Garage size: 86 sqm
Land size: 1.246 hectare (3 acres)
Built: 1997
Council rates: $3,014 pa
Council: West Tamar
Council Zoning: Low Density Residential
**Harcourts Launceston has no reason to doubt the accuracy of the information in this document which has been sourced from means which are considered reliable, however we cannot guarantee accuracy. Prospective purchasers are advised to carry out their own investigations. All measurements are approximate**

112-114 George Street, Launceston TAS 7250
03 6337 9700
JEREMY WILKINSON
0400895022
