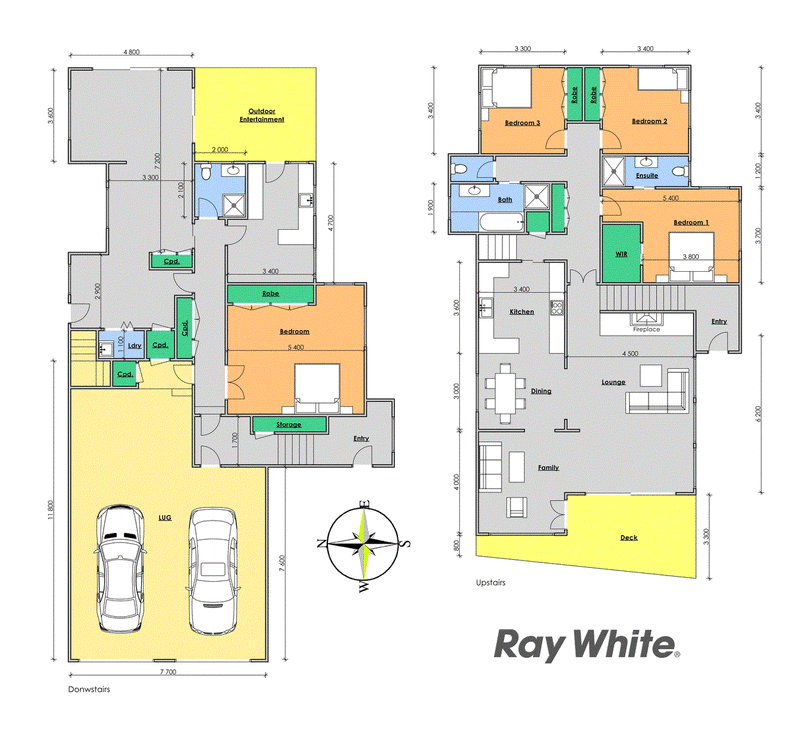$935,000
Discover tranquil living in the heart of Taree West with a generous 1,840m2 being almost half an acre. The options are endless, offering plenty of space for children, pets or even a huge veggie garden.
From the moment you arrive, you're greeted with inviting gardens and captivating views of the mountains and river which provide a serene backdrop to everyday life. Step inside to find an architecturally designed residence where natural light floods through the 4 metre-high grand entrance and upstairs interior. Your warm welcome is enhanced by an atmosphere that exudes charm and elegance at every turn. Appreciate the rustic luxury of the continuous red cedar vanity top, rose gold/black tapware, the bespoke barn-style door and the architectural masterpiece of sandstone surrounding your fireplace.
One of the standout features of this property is the downstairs granny flat, offering versatility for extended family members, guests, or potential rental income. With its own living space, kitchen, bedroom, and bathroom, it provides a private retreat within the comfort of the home and its own external access.
The lush low maintenance gardens create a picturesque setting for outdoor enjoyment and relaxation. Lounge by the sparkling pool on warm summer days, surrounded by nature and the gentle breeze from the river whilst the kids play and explore their very own tree house.
This home is more than just a house, it's a sanctuary where every day feels like a retreat. Whether you're entertaining guests on the expansive patio overlooking the river or simply enjoying a quiet moment of solitude in the garden, this property offers endless opportunities for relaxation and activities.
It doesn't get better than this for opportunity and multi-generational living with an expansive floor plan. The generous 3rd car space in the garage easily converts back to the original 5th bedroom (4.2m x 3.6m). Ample space is still provided for your two vehicles, boat or trailer in the two-car garage (7.7m x 7.6m).
Strategically set back 20m on the block to take advantage of river views from all six south facing rooms and allowing for exploring, if desired, an extension of the balcony and garage at the front of the house.
Located in the highly sought-after area of Taree West, this property combines the tranquility of riverside living with the convenience of being close to shops, schools, and other amenities. Don't miss your chance to experience the luxury and serenity of this one-of-a-kind home.
• Land size 1840m2 or 0.45 acre
• Spectacular mountain and river views
• Sandstone fireplace
• 2 kitchens
• 2 internal solid concrete and tile staircases
• Abundant storage throughout
• Timber floors
• Generous room sizes, including 2 bedrooms measuring 5.4m x 3.7m
• Self-contained one bedrooom unit on ground floor including kitchen & bathroom
• Conversion of spare car space back to 5th bedroom
• 3 Bathrooms
• 3 car garage / workshop with internal access
• Side Access to the huge backyard
• Outdoor pizza oven
• Extra 6.3m x 3m Colourbond shed
• Set back from street for privacy and to encompass the mountain and river views
• Seasonal abundant fruit trees - lemon, macadamia and mango
• Exposed beams, double brick, terracotta roof tiles
• Enormous separate downstairs family/teenage room overlooking pool
• Split system air conditioner
• Ceiling fans
• Located in a quiet and safe area in the Taree West heartland
• 300 metre walk to Taree West School
• 1.8km to Manning Base Hospital
• 2.5km to Taree CBD

131 Victoria Street, Taree NSW 2430
STEVE SMITH
0409302402
DANIEL NEWTON
0484595412
