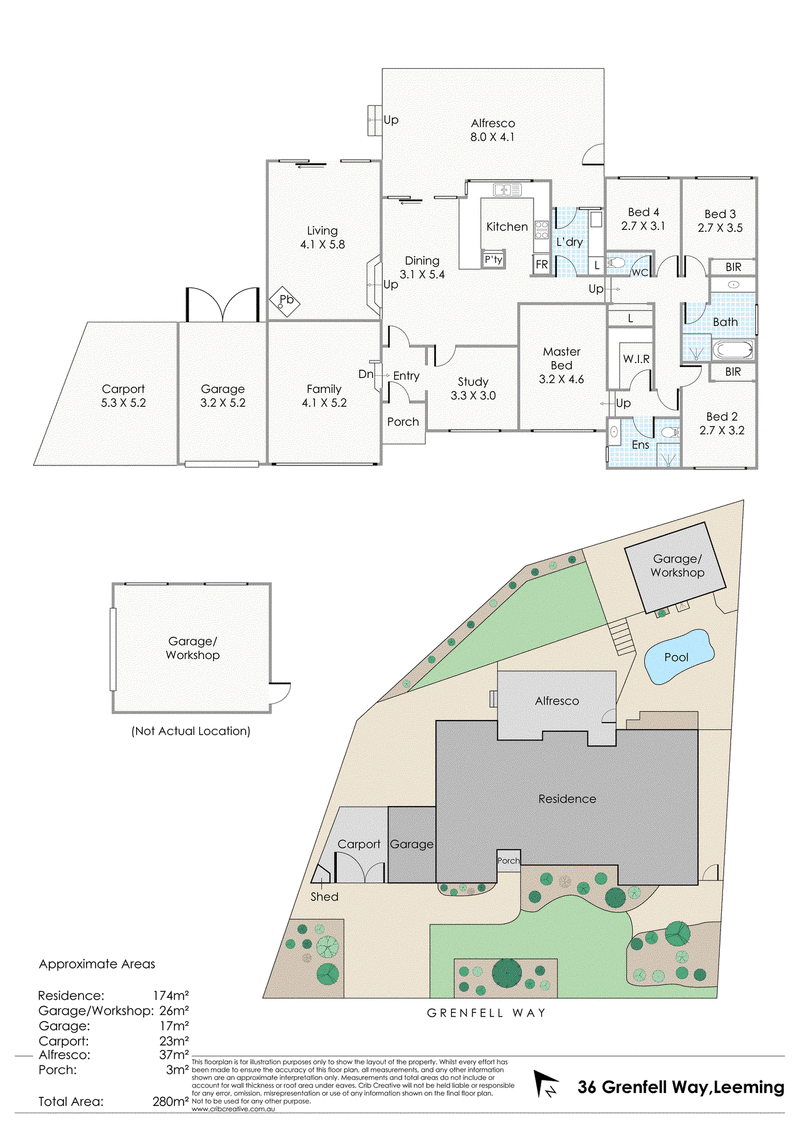Under Contract
Proudly presented by Tom and Nat Cleary.
On approach, this Web, Brown, and Neave home has gorgeous street appeal, wide frontage, elevated street, and beautiful, lush established gardens. Walking through the front portico into the foyer area, there is a home office to the right and to the left a perfect media/rumpus/games room, ideal for large families needing extra space. Through a lovely white French door reveals the true heart of the home, being the expansive chef inspired kitchen surrounded by spacious casual family living and dining areas.
The kitchen has been renovated in a beautiful neutral colour scheme, with huge stone benchtops with room at the breakfast bar to seat 4-5 people. Large built-in pantry, dishwasher, 900mm gas cooktop and electric oven, heaps of cupboard and drawers in a lovely neutral grey. The kitchen overlooks the expansive alfresco area, sparling in-ground pool and lush gardens, ensures the cook is still part of the party. Off the casual living area is another spacious living room with fabulous high soaring ceiling, white plantation shutters, and would lend itself to a multitude of uses depending on your families' dynamics. With a cozy Cheminees Philippe wood fireplace nestled in one corner, making this room perfect in winter as well.
Ducted evaporative air-conditioning and modern downlights throughout, solar panels, solar hot water system, heavy duty epoxy flake flooring in all living areas and bore with reticulation for easy care gardens. Moving up the hallway past the large built-in laundry with consistent grey cupboards matching the kitchen, offer heaps of storage room, plus a large built-in linen cupboard in the hallway. To the left is two double bedrooms, one with a built-in robe and across the way the gorgeous renovated main bathroom. In a stunning neutral grey and white palette, white gloss vanity with soft closing cupboards and drawers, stylish wooden vanity top and white modern basin on top. Deep white bathtub and separate shower recess with rain shower.
Passing down another hallway reveals a further sleeping wing, with a third double bedroom with built-in robe. Around the corner opens to an amazing surprise…the parents' retreat. Private, spacious ensuite renovated to perfection, huge walk-in robe with masses of hanging space and shelving and generous master suite, totally private and separate.
Drifting outside is sure to impress, with an expansive alfresco area with a high gabled roofline, liquid limestone pavers for easy care and low maintenance and beautiful lagoon style in-ground pool, with private outdoor shower. Huge workshop to the back corner with two-phase power and single roller door, great bonus. Private fully fenced rear garden framed with beautiful gardens beds with bore reticulation for easy care, plus, handy side access that fits a car. Nestled into the corner of the garage is a handy wood storage shed for the storing of your firewood for your internal wood fireplace.
Close to Melville Glades Golf Course, Banksia Park Primary School, and sought-after public transport. Also close to Leeming Senior High School, Murdoch Train Station, Hospitals, and Murdoch University.
Everything you could possibly desire!
Call Tom or Nat Cleary Now
* Disclaimer: Whilst every care has been taken in the preparation of this advertisement, accuracy cannot be guaranteed. Prospective purchasers should make their own enquiries to satisfy themselves on all pertinent matters. Details herein do not constitute any representation by the Vendor or the agent and are expressly excluded from any contract.
Call Tom or Nat Cleary Now

Level 1, Cannington WA 6987
08 6451 2600
