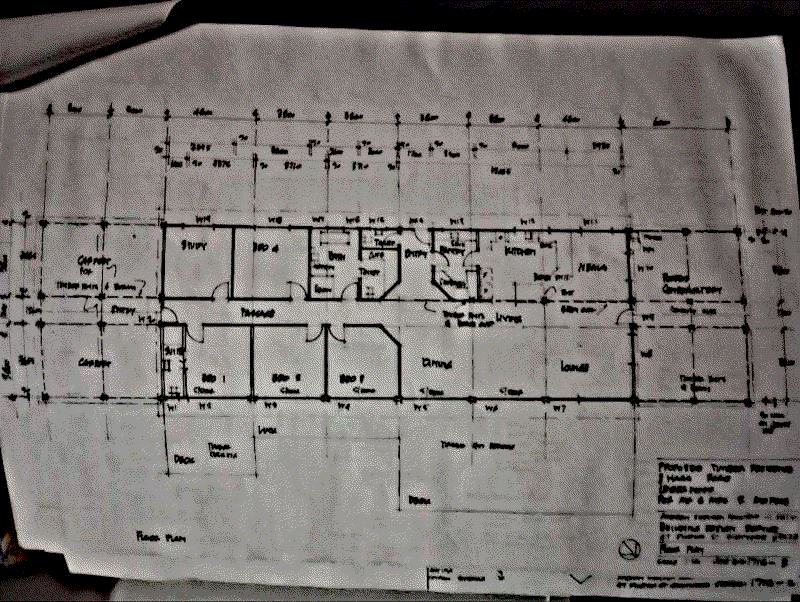OFFERS BETWEEN $1,400,000 & $1,500,000
Phone enquiries - please quote property ID 33037.
This picturesque property has a permanent creek along one boundary, as well as two freshwater springs, and includes a newly built 5 bedroom (1 x large bathroom, 1 x ensuite with shower, 1 x separate toilet) house that is just awaiting your final touches (make your choice of kitchen benches). The house is just old enough for the timber slab exterior to have achieved its intended greying effect, has beautiful polished wooden floors (blackwood and myrtle), and has been designed with passive solar principles in mind. The house is well insulated, with real sheep wool insulation in the walls and under the floor. Windows are double-glazed, giving it excellent thermal properties. The kitchen includes a Thermalux Grand Cuisine wood stove (2 ovens), which has a wetback for heating hot water (with gas backup), and also heats the home. It also has a gas stove for convenience, in Summer. Adjacent to the kitchen is a generous walk-through pantry with passive cooling via a long underground vent pipe feeding cool air through the floor. The house is supplied with electricity from a large (5.5kw) stand-alone solar system, including Victron controllers/inverters and a lithium battery bank. The water supply is from 66,000 litres of rainwater tanks, with catchment from both the house and workshop. There is also a large deck on the front of the house, overlooking the property, and farmland beyond.
Most of the property is pasture, with a small balance of native timber on the southern side. There is a potential quarry site on this southern side (STCA), if required. There are several dams fed by some very impressive springs (once used to supply a bottled water factory next door), which, together with the creek, and a bore, make for a very abundant water supply. The property also has a small mixed orchard and berry patch (150 trees and shrubs).
There is a very large workshop/shed (990m2 -- that's nearly a quarter of an acre!!!) situated away from the house, with its own lunchroom/living quarters, including a slow combustion stove, stand-alone solar power, etc. The workshop also has a diesel generator for additional power supply (although power lines are not far away if one wants to connect to the main supply). This shed has been used to run a timber milling business and includes a forklift (in good order), 4wd loader (needs some TLC) and Turbo Mill (with very low hours) under its own shelter outside the shed. There is a very large hardstand area around the mill area, and good access to a bitumen road through a separate entrance to the house driveway. There is also an internal road connecting the workshop area and the house.
The workshop has the potential to be continued in its current capacity selling timber products or could be leased out separately (seeing as it is away from the house with its own entrance, this would have very little negative impact on enjoying the rest of the property), or, start your own venture...
Altogether, this property offers a very attractive lifestyle on the edge of the quiet country town of Legerwood (Scottsdale 20mins, Launceston 1hr15mins) with a very comfortable, sustainable home, ideal for keeping living costs down, and income potential from the workshop, and possibly from horticultural enterprises that take advantage of the fertile soil and abundant water resources.
DISCLAIMER While proudly assisting home owners to sell since 1999, No Agent Property takes every care to verify the accuracy of the details in this advertisement, but the correctness cannot be guaranteed.

Suite 1A, 608 Hawthorn Road, Brighton East VIC 3187
1300 594 794
NO AGENT PROPERTY - TAS
1300594794
