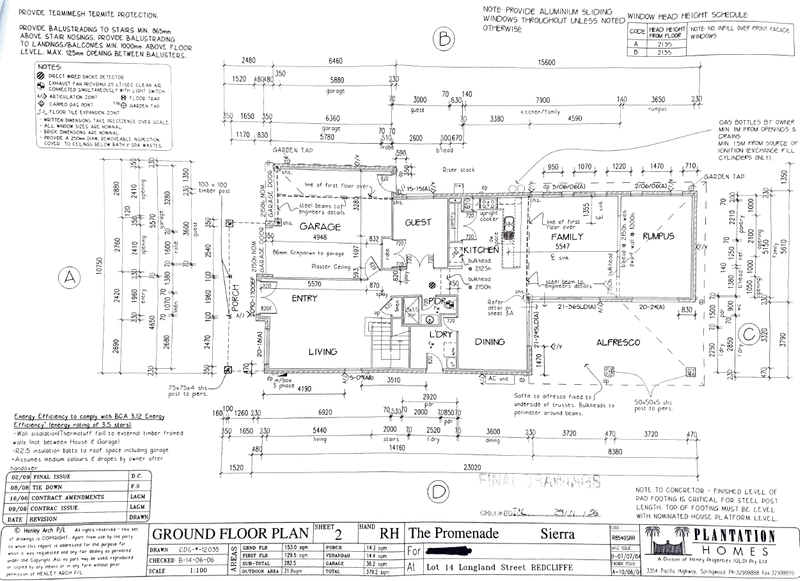Offers Over $1,100,000
Big Family Living – Walk to Beaches and Schools 33 Longland Street, Redcliffe offers the opportunity for grand scale family living. If you are looking for a spacious home with room for the family to be together but also have time apart this is the home you have been waiting for. Each and every room throughout the property is spacious and the two levels of the home flow for pleasant family living. The property is attractive from the street and all the conveniences conducive for easy family living need are nearby. From here you can walk to shops, private and public primary and high schools, public transport and even the beach. Rarely do we find homes of this size in this location. This 379.2sqm Plantation Home was built in 2007 and sits attractively on a wide fully fenced 607 sqm block. The current family has adored living here and making the most of the lifestyle on offer, but the time has now come to downsize.
The home boast:
Downstairs:
· Ducted, zoned air conditioning.
· Light and bright with high ceilings and plantations shutters
· Large living formal lounge at the front of the home
· Open plan kitchen, dining, and family room. This space is huge and leads to the outdoor entertainment area.
· Big rumpus at the rear of the home. This is an excellent space for the pool table, playroom, formal lounge or media room. Excellent for entertaining as it also links to the outdoors.
· The kitchen is big with a large breakfast bar, 900mm stainless steel electric oven with gas cooktop and a rangehood. There is a double door pantry, dishwasher, double fridge cavity, plenty of storage and lots of practical bench space.
· Spacious guest bedroom with built in robe.
· Guest bathroom with a walk-in shower, vanity basin with storage and a toilet.
· Laundry with storage and direct access out to the line
· 2 car lock up garage with internal access into the home and a remote control door
· A polished timber staircase links the two levels
Upstairs:
· Ducted and zoned air conditioning
· Planation shutters to the living area and master bedroom
· Enormous master bedroom with walk through robe and its own private balcony. There is also an ensuite with a walk-in shower, large double basin vanity basin, and a spa bath.
· 3 additional bedrooms with built in robes.
· Family bathroom with a shower, bathtub, and vanity basin. The toilet is separate.
· 4th living room at the top of the stair’s links to the front balcony.
Extras:
· Side access to the backyard
· Covered entertainment area.
· Established turf in the backyard for kids and pets to play.
· Plenty of room at the front for additional off-street parking
· Lock up garden shed.
· Fully fenced 607sqm level block. There is even room for a pool if desired.
This really is a perfect house for the family in a lovely quiet neighbourhood.
Disclaimer: This information is provided for general information purposes only and is based on information provided by the Seller and may be subject to change. No warranty of representation is made as to its accuracy and interested parties should place no reliance on it and should make their own independent enquiries.
Property Code: 2102
Shop 1, 10 Hornibrook Esp, Clontarf QLD 4357
07 3283 6737
RACHELE JONES
0432 834 733
