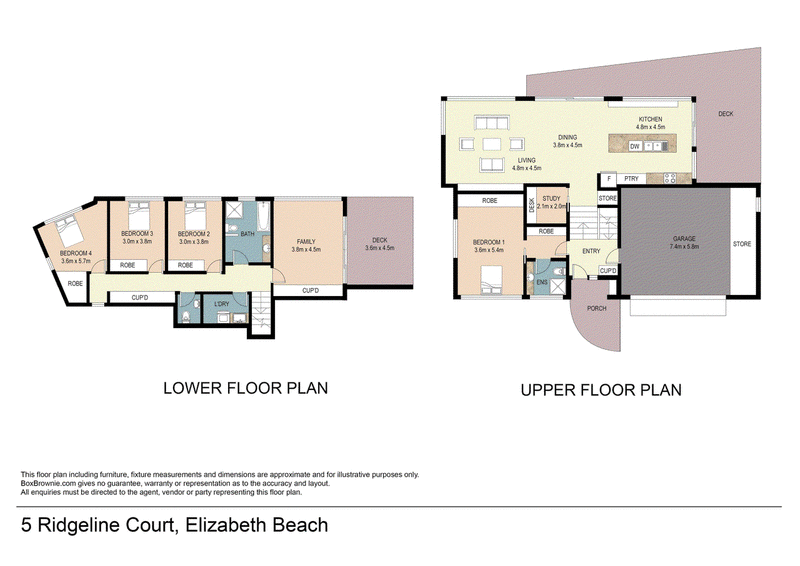Price Guide $1,525,000 - $1,575,000
Positioned on an oversized 1,511sqm block with elevated Northern treetop views this architecturally designed 4 bedroom home is set to stun, with timber flooring underfoot and high raked ceilings overhead.
- Atop the ridgeline between Elizabeth Beach and Wallis Lake
- Elevated views North toward Elizabeth Beach
- Set on a large and private 1,511sqm block
- Beautifully appointed, architect designed home (Built 2018)
- Year-round sunshine and ocean breezes
- Spacious living zones plus 2 outdoor decks
- Timber floors, high ceilings, study and combustion fireplace
- Designer crisp white kitchen with stone bench tops
- 900 Smeg gas cook top and stainless steel appliances
- Private master bedroom features walk through and built-in robes
- 3 Double bedrooms plus stylish main bathroom
- Second living/rumpus that would be an ideal 'work from home space'
- Good sized double garage plus an additional car bay
- Ample storage, 5KW solar system and solar HWS to reduce power costs.
Property Details:
Council Rates: $903 per quarter
Land Size: 1,511sqm
This is certainly not one to be missed! Please contact Darren Rice on 0421 484 874 for further information, or to schedule a private inspection.
DISCLAIMER: The information contained in the advertising of this property is based on information provided to the agents, and the vendor and agents expressly disclaim any liability arising therefrom. The accuracy of the information cannot be guaranteed, and prospective purchasers should make their own enquiries and form their own judgement as to these matters.
48 Wharf Street, Forster NSW 2428
02 6555 2188
DARREN RICE
0421 484 874
