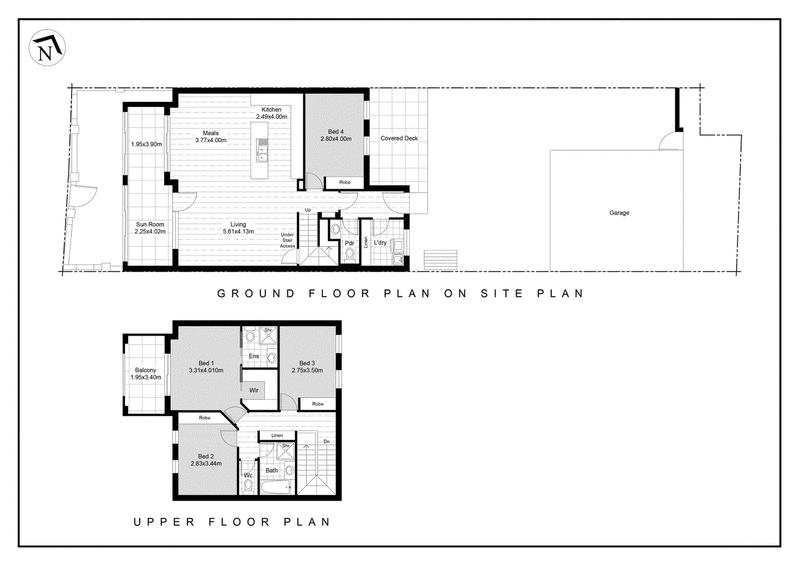$920,000.00
Phone enquiries - please quote property ID 32281.
Positioned on a quiet tree-lined street, opposite a billabong with views across bushland and open fields to the mountains beyond, this townhouse offers private, comfortable living.
This property does not have a body corporate so there are no strata management fees.
Built in 2006, the house is conveniently located within easy walking distance of schools, an early childcare centre, the Mapleton Avenue Light Rail station and shops including a Woolworths supermarket, a chemist, doctors and dental surgeries and cafes.
This two-story townhouse features a good sized master bedroom with ensuite bathroom which has an exhaust fan/heater/light unit, a heated towel rail and a hand shower. The master bedroom also has access to a balcony sun room with a tinted glass roof and is enclosed in tinted glass. It can be a quiet retreat to relax and enjoy the winter sun or observe nature's power during a storm. There is also a walk-in robe off the master bedroom and a full-length wall mirror to check your dress before leaving.
Also upstairs are two other bedrooms with built-in robes plus a bathroom with shower, bath and basin and a separate toilet.
Downstairs is a large open kitchen, dining and lounge area plus a fourth bedroom with built-in robes, which can double as a study. There is also a downstairs powder room and the laundry, which features good storage cupboards.
The kitchen has a mirrored glass splashback behind a four-burner gas cooktop. Over the cooktop is a Schweigen Silent Undermount Rangehood which quietly removes cooking fumes from the outside atmosphere. The wall oven is a Westinghouse Pyrolytic wall oven with rotisserie. The dishwasher is also a Westinghouse with an internal light.
Magnetite double glazing has been installed downstairs to keep the home warm in winter and cool in summer.
The house features ducted gas heating and ducted evaporative cooling.
The downstairs patio at the front is also enclosed in double-glazed glass, with a toughened glass ceiling, and paved with travertine limestone tiles. There’s also a stainless steel handrail at the front to aid the older or infirm.
Out the back is a small but functional backyard, with a small easy-to-maintain garden featuring cherry, plum and fig trees. Most of the backyard is paved with travertine limestone tiles. There is also a double garage with a B&D roller door with a wall-mounted controller plus two remote controls. The garage opens onto Kopi Lane as does the back gate. The garage also has roof-mounted solar panels which supply power to the grid at a lead-in tariff of 50.5 cents per kW-hr on a 20-year contract with ACTEW, reducing your power bills. The 7-year residual of this contract is transferable to the new owner. There is also a small garden shed, an 1100-litre rainwater tank and a space for the rubbish and recycling bins.
The house has installed NBN fibre to the home access and Cat 6 cabling from the router location to a TV point in the lounge room. Free-to-air TV is via a roof-mounted antenna with outlets in the lounge, master bedroom and fourth bedroom.
This house has been our sanctuary for 17 years and we have made every effort to maintain it top order. It has been freshly painted. We are very sad to leave it. Harrison is a wonderful place to live.
Features:
1. Solar power 1.2kw
2. Central heating system
3. Evaporative cooling system
4. Undercover backyard deck
5. Kitchen exhaust fan in the kitchen with 2 external motors
6. Wall mirror in the master bedroom
7. Ground floor front sunroom with laminated toughened glass roof
8. First-floor enclosed sunroom balcony off the master bedroom
9. NBN to house
10. Small garden shed
11. Travertine limestone tiles in the backyard and in the front sunroom
12. Pyrolytic oven
13. Kitchen splash mirror
14. Hand Rail at front steps
15. Double glaze windows downstairs at the front
16. Magnetite attached windows downstairs
17. Dark film on windows to keep heat out
18. Westinghouse dishwasher
19. B & D roller door
DISCLAIMER While proudly assisting home owners to sell since 1999, No Agent Property takes every care to verify the accuracy of the details in this advertisement, but the correctness cannot be guaranteed.
EER (Energy Efficiency Rating):

Suite 1A, 608 Hawthorn Road, Brighton East VIC 3187
1300 594 794
NO AGENT PROPERTY - ACT
1300594794
