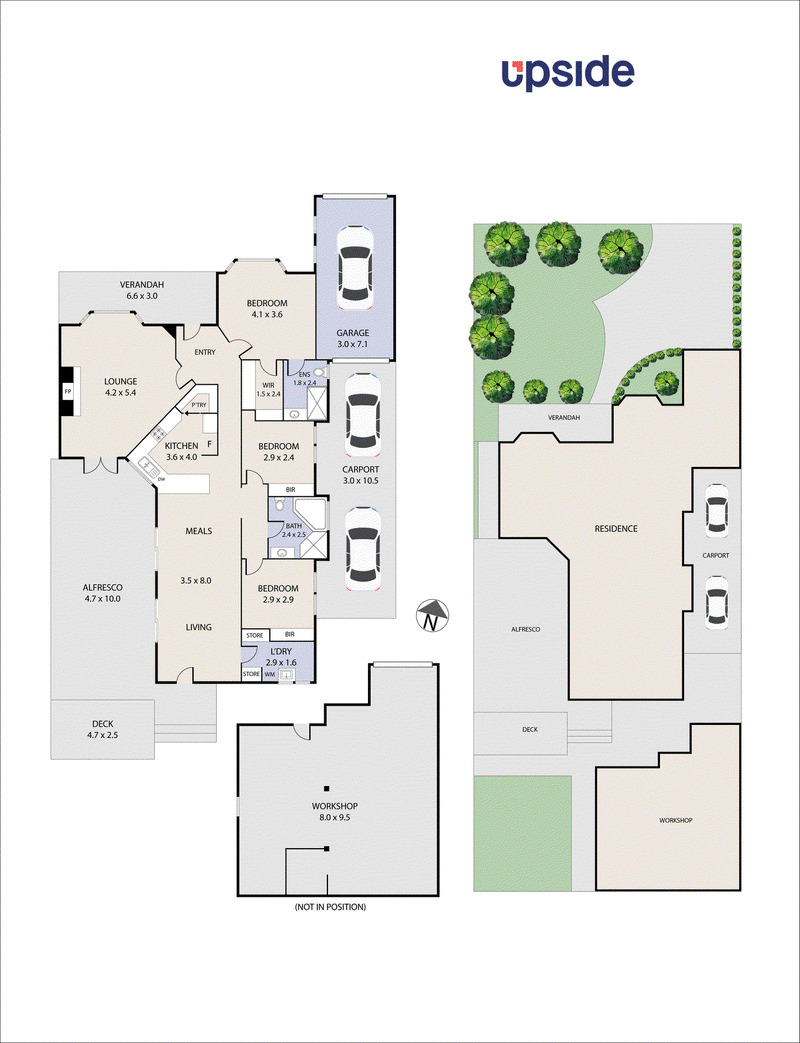$735,000 - $785,000
On offer for the first time, this beauty boasts a prime location and is perfectly positioned on a spacious 608m² block - the ultimate setting for creating cherished memories with loved ones.
Complete with 3 bedrooms, multiple living spaces, 2 bathrooms, and an impressive outdoor entertainer's pergola that overlooks the large backyard, this rare gem is perfect for families and investors alike.
As you step inside, you'll be greeted by a charming formal living room featuring beautiful hardwood timber floors, a cosy fireplace, built-in cabinets, TV, soundbar, and a split system for year-round comfort. Double French doors lead out to an incredible undercover outdoor entertaining area that is sure to impress your guests and provide the perfect venue for hosting family and friends.
The open-plan kitchen, family, and meals area is filled with natural light and exudes modern elegance. The granite bench tops, induction hotplates, under bench oven, dishwasher, glass splashbacks, walk-in pantry, and hardwood floors throughout make this space both practical and stylish. The family and meals area also boasts a study area, built-in cabinets, TV, and sound system, as well as 2 sliding doors that overlook the expansive entertainment area.
All 3 bedrooms are generously proportioned, with the Master bedroom featuring a fully renovated ensuite and walk-in robe, while the remaining bedrooms come with built-in robes and are serviced by a family bathroom complete with a spa bath, shower, vanity, and toilet.
When it comes to entertaining, this property truly excels. The impressive outdoor entertainer's undercover pergola and decking area overlooks a large, private rear yard and is the perfect place for hosting family celebrations. The workshop, games room, or studio space also provides an opportunity for further upgrades and indoor-outdoor living.
For car collectors or families with multiple drivers or recreational vehicles, the property offers ample space for parking. The garage and rear roller door provide drive-through access to a tandem carport with parking for two more cars, along with an extended driveway that is ideal for parking a trailer, boat, or camper.
Located in an ultra-convenient location, the property is situated across the road from The Historical Cheese Factory and within close proximity to Berwick Fields Primary School, Kambrya College, Brentwood Park Primary School, Nossal High School, Eden Rise Shopping Village, Casey and St John of God Hospitals, Federation University, the Chisholm Institute, Berwick Train Station, recreational facilities, Sweeny Reserve, walking tracks, M1 access, Berwick Village and Fountain Gate Shopping Centre.
Contact Martina McArdle on 0491 063 411 to book your inspection today.
Additional Features:
- Roof ladder in main hallway for added storage
- Ducted heating & cooling
- 20 solar panels system & 5kw battery
EER (Energy Efficiency Rating):
Suite 1, Level 2, 233 Castlereagh Street, Sydney NSW 2000
0490 815 562
MARTINA MCARDLE
0491063411
