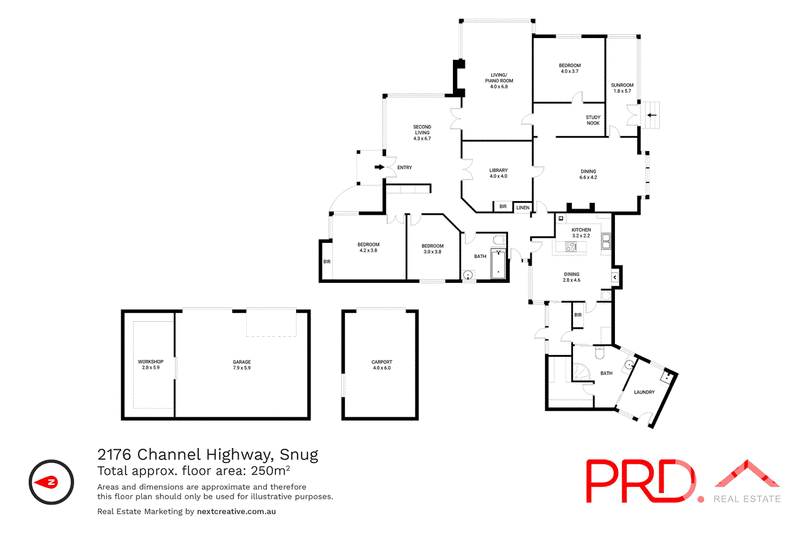Offers Over $1,295,000
This charming 4-bedroom, 2-bathroom 1920's home still retains many of Its original Federation features and character throughout, including 10-foot-high ceilings, dado boards and functioning open fireplaces. With its flexible floor plan, generous size rooms and heritage gardens this stately property stands out in a crowd.
The spacious loungeroom boasts stunning water views over the D'Entrecasteaux Channel and in the past due to its fantastic acoustics has been the venue for many musical events and was once the home of a grand piano. There is a separate formal dining room perfect for entertaining and a third living area currently used as a sunroom, a separate home office and library/fourth bedroom. The renovated eat-in-kitchen features, updated appliances, a walk-in larder and cellar as well as lovely garden views.
Positioned on an elevated 2-acre (approx.) allotment with a northerly aspect ensures this property receives plenty of sunshine all year round. There are several outbuildings including a single carport and double garage with an attached workshop.
The garden has a beautiful botanical feel and includes many heritage plants and trees. There is also a Japanese themed waterfall with viewing platforms, a small orchard, and fenced paddocks to the rear of the property that would be ideal for expanding the orchard, running livestock or subdivision. (S.T.C.A.)
This large family home is located on a public bus route and is only a few minutes' drive away from the township of Snug and is within easy walking distance to the local primary school, beach, and park and only 15 minutes' drive to Kingston and a 25 minutes' drive to Hobart.
*Electric gates with camera and intercom
*Town water and septic system
*Solar panels
*Reverse Cycle Heat Pumps x3
*Wood heater x1
*Smoke and pet free household

493 Main Road, Montrose TAS 7010
(03) 6274 7368
TIM CORDWELL
0411650640
KEVIN SPAULDING
0409702449
