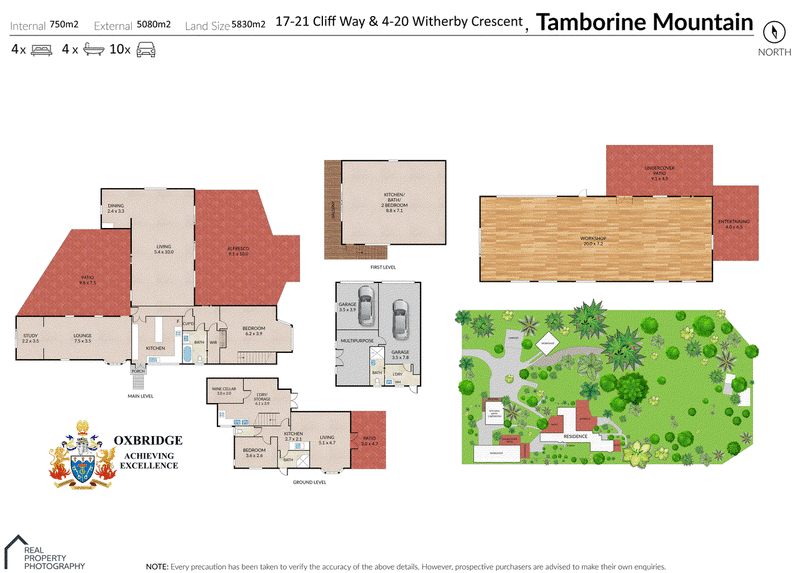PRICE REDUCTION $2,495,000
Welcome to 17-21 Cliff Way & 4-20 Witherby Crescent Tamborine Mountain QLD 4272
PROPERTY HISTORY
In the early 1900s Tamborine Mountain was a popular place to visit for weekends or a longer retreat and there were many charming accommodation places to choose from - one of these was the Eagle Heights Hotel.
The Heights Hotel was possibly the most popular and best known place to visit on Tamborine Mountain. Built between 1924 and 1926, it was a two storey Tudor-style building on Cliff Way in what now is known as Old Eagle Heights. This unique property, shaped like an island surrounded by two small roads. Cliff Way and Witherby Crescent bordered the gently sloping easterly escarpment and revealed a spectacular view sweeping over the coast and the Pacific Ocean. Among the early proprietors of the Hotel were the very efficient Bradley Sisters whose dining room staff were dressed in crisp white uniforms and starched caps and who were expected to remember every order without taking notes.
During WW2 the hotel played host to many an Australian serviceman, largely from the Canungra camp where they were stationed. But their most famous guests would undoubtedly be Paul McCartney and George Harrison who on June 30th 1964 visited the Eagle Heights Hotel during some leisure time from their Australian tour.
On the night of November 22nd 1964 a fire destroyed the Eagle Heights Hotel leaving nothing but a small row of garages along Witherby Crescent. During the next few years the site remained dormant until Henry Bishop, Eagle Heights resident and estate agent, brought Mrs Else Tannock to the by now overgrown parcel of land in 1969. She stood under a beautiful pine tree growing on the border, and as she took in the sweeping view of the coast and ocean she decided to buy the property.
Before long there was a charming house built on the site surrounded by flowering gardens and at the rear of the house there was a large terrace from which one could enjoy the magnificent views. In those times there were often grand eagles sweeping in the sky above the escarpment and Else decided to give her home the name Eagles Nest.
Eagles Nest during the following half century became imbued with Else's verve and creative ideas. Very soon Else opened Eagles Nest as a restaurant and wedding venue with great success. She also, for 20 years, hosted wonderful performances by Opera Eagles Nest - a company created by Else's daughter, soprano Tania Edmunds together with husband Howard Edmunds.
At Eagles Nest one stepped into old-world charm. Antiques mixed with a collection of Else's love for interesting and quirky furnishings and displays of odds and ends, books, baby grand piano, lace tablecloths, polished silver and copper and flowers would surround each visitor who would marvel at the magnificent view that would be studded with purple when the jacaranda trees flowered. The door to Eagles Nest would always welcome a steady flow of visitors, friends and family.
To house Else's growing collection of interesting things she opened up a little shop in the original garages left after the fire. She named it Odds and Ends and over the years many happy customers would find something special from her Aladdin's Cave of treasures.
Now the property at 17-21 Cliff Way is again open to a new chapter in its history and it is the family's privilege to bring it to the market. Almost 100 years ago its history commenced with the construction of a hotel that stood there for 38 years. The next chapter in its history was as Eagles Nest for 53 years. Now this Historical and Unique property invites you to visualize, create and add the next chapter in its story.
PROPERTY DETAILS:
17-21 Cliff Way & 4-20 Witherby Crescent Tamborine Mountain Qld 4272
Legal Description; Lot 164 RP 41049 & Lot 163 RP 41049
Title Reference No: 13597099
Land Area: 5830sqm
Local Authority: Scenic Rim Council
Zoning: Low Density Residential. Existing Usage Rights Restaurant and Retail. (Refer to Council for clarification)
Development Approvals/Applications: MCU-Sale Antiques, Arts/Crafts Workshop Framework. Cottage Tourist Facility
(Submitted 10/04/1987)
MCU-Staff Living Quarters Framework. Accommodation Unit (Submitted 10/05/1989)
MCU-Hotel/Licensed Restaurant framework. Hotel (Submitted 01/05/1976)
Rates: $3,938.29
IMPROVEMENTS:
Main Cottage: 2 bedroom 2 bathroom. Total area including covered terrace approximately 304sqm
Dwelling 2: 2 bedroom 1 bathroom + terrace above double LU garage and store room. Total area approximately 168sqm
ANCILLARY IMPROVEMENTS:
Workshop/Studio approximate size 242sqm
Workshop approximate size 53sqm
Separate double garage approximate size 46sqm
Storage shed approximate size 20sqm
Animal enclosure
1/16 Mcdougall Street, Milton QLD 4064
1300 680 690
JOHN TARDY
0414 188 053
OXBRIDGE AGENTS
1300 680 690
