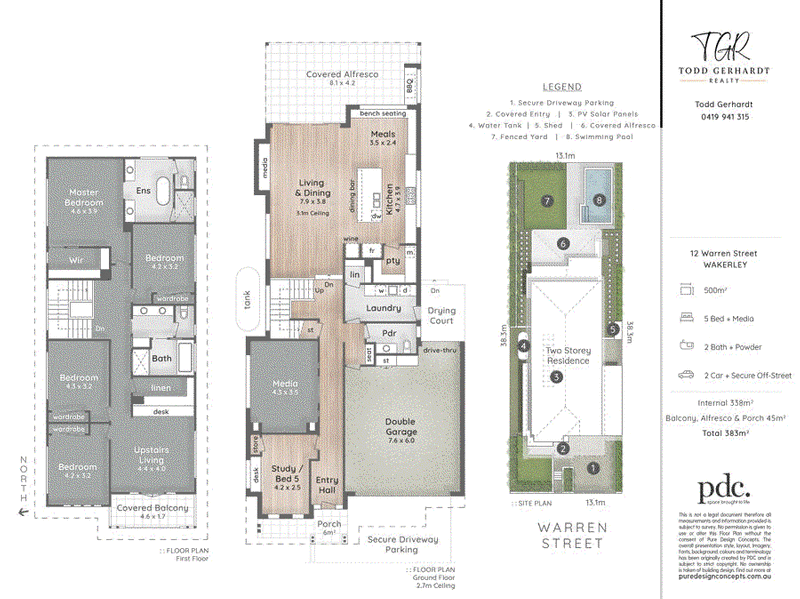All Offers Considered
Elevated position with FULL CITY VIEWS and views out to the Gateway Bridge, your new custom built home is in one of Wakerley's highest locations. This Casey Jackson built home is the one that everyone admires when they drive past but never thought it would be offered to the market. Well it is for sale and it will be sold it will be just a matter of to whom.
Located within the coveted Gumdale State School catchment, this striking AS NEW Hamptons inspired family home celebrates family life with grand proportions, luxury finishes and sophisticated entertaining options from a highly desired address. Capturing a real feel of space with generous living areas and 2.7m ceilings, this residence unfolds with a well designed floor plan that allows for both connection and individual retreat. Easily catering to all levels of entertaining from intimate dinners to family get togethers, the large and lavish kitchen is the centre piece of the main living that flows effortlessly to the private outdoor entertaining area with built in kitchen that overlooks the sparkling in-ground pool, spacious yard and a peaceful setting you will want to retreat to after a hard day. This is a rare opportunity to acquire a home that is in AS NEW condition with all the hard work done. You could say this is the one you have been waiting for!!
This stunning home stands out with its grand street appeal, the location can't be any better with Mayfair Village, Moreton Bay Girls College, the Gumdale Village, the Gumdale State School and Wakerley Park all within a couple of minutes from the front door of your new home. This is a very rare opportunity to acquire a home of this quality in such an outstanding location. Make sure you view this one before it is gone.
12 Warren Street Features
- 5 Large bedrooms all with built ins
- Luxurious master suite has a walk in robe and ensuite that has a free standing tub
- 3 Stylish bathrooms with a traditional look that boasts exquisite mirrors and light fittings
- Upstairs retreat with entertaining in mind with a balcony with full CITY VIEWS
- Main living and dining flows to the fully covered alfresco that features a built in kitchen
- Cinema room with surround sound speakers and recessed lighting
- The kitchen is high end with custom shaker profile cabinetry and luxury fittings
- 900mm gas cooktop, Qasair rangehood, dishwasher and 2 fridge spaces
- Large island perfect for the family to gather around meal times
- Built in seating around the dining area which the kids will love
- 5th bedroom on the ground floor perfect for those who work from home
- Backyard has plenty of space for the kids with a tranquil and private setting
- Family sized in ground pool to enjoy in QLD's humid summers
- Timber look flooring that is easy to maintain and soft underfoot
- Mud room and laundry well appointed near the garage entry
- Ample storage throughout the home along with 2.7m ceilings and 3m ceilings
- Zoned ducted air conditioning, ceiling fans, blinds, curtains and full insulation
- Solar panels, Crimsafe, alarm, CCTV cameras and intercom
- Fully landscaped front yard with powered gates
There has been no expense spared and there are way too many features to list all. Arrange your inspection today. This is one of a kind for this area. Don't wait to be told it's under contract!

128 Bay Terrace, Wynnum QLD 4178
07 3348 4660
TODD GERHARDT
0419 941 315
