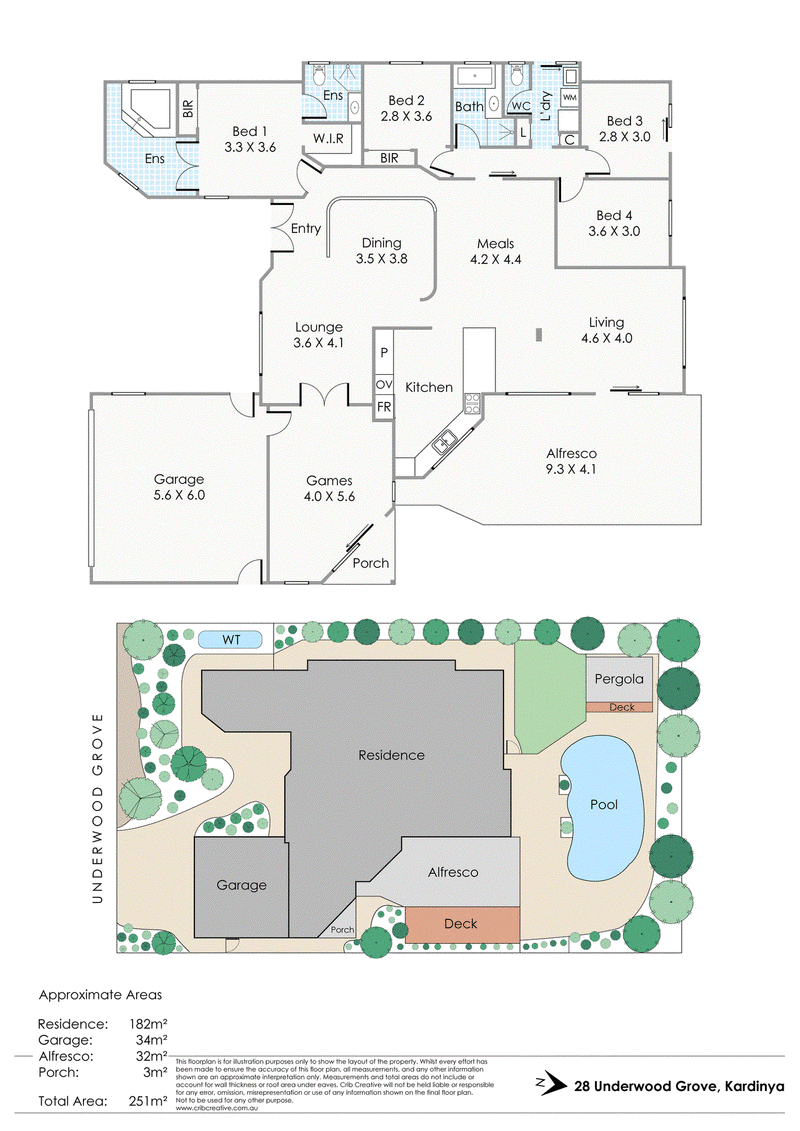UNDER OFFER
Proudly presented by Tom and Nat Cleary.
With lovely street appeal this property offers a great first impression for buyers, with beautiful established easy care lush green gardens and a large elevated 700sqm block. Passing through the front door, uncovers a spacious well-designed floor plan that has an effortless flow. Neutral colour palate, plenty of natural light and complimented with stylish modern lighting and drapes throughout.
With multiple living areas to the front and rear of the property, ensures space and room for families of all sizes and dynamics. Spacious master suite to the front of the home with built-in robes, split system air-conditioner and stylish renovated ensuite, with rain shower and lovely glass vanity top. The real point of difference off the master bedroom is the fascinating roman bathhouse, with huge spa bath, floor to ceiling tiles and clever opaque roof, which baths the entire room in warm natural sunlight.
Moving through to the central family hub, unveils the stylish open plan kitchen with plenty of bench space, dishwasher, gas cooktop, large fridge cavity and heaps of built-in pantry space. With a beautiful backdrop overlooking the large alfresco and pool area, which ensures the budding chef is part of the get together. Surrounding the kitchen is the spacious informal family living and meals areas, and behind double white french doors to the rear is another large living area with soaring ceilings, split system air-conditioner and glass sliding door to the rear garden. Heading down the hallway are the three other bedrooms, two with built-in robes, one with split system air-conditioner and the large built-in laundry with linen cupboard and a separate toilet.
To the back of the property is a beautiful heated lagoon style in ground pool complete with shade sail, and lovely African inspired gazebo with cape reed African roof, ideal to relax and unwind at the end of the day. Expansive alfresco area with elevated gabled roofline, outdoor café blinds, rattan ceiling fan and framed with established easy care gardens. Undercover garage for two cars with bonus shopper's entrance into the home and room for four additional cars.
The new owner will love all this sought-after suburb has to offer. Around the corner from beautiful Frederick Baldwin Park, Kardinya Park Shopping Centre, walk to Happy Union Chinese Restaurant, Kulungah-Myah Family Centre and public transport. Within the Melville Senior High School and Kardinya Primary School local intake areas. This property is also close to Murdoch Train Station, Fiona Stanley Hospital, St John of God Hospital and Murdoch University.
Great location, great home, to many features to mention them all
Will definitely impress!
Call Tom or Nat Cleary Now

Level 1, Cannington WA 6987
08 6451 2600
TOM CLEARY
0434513622
NAT CLEARY
0412 899 096
