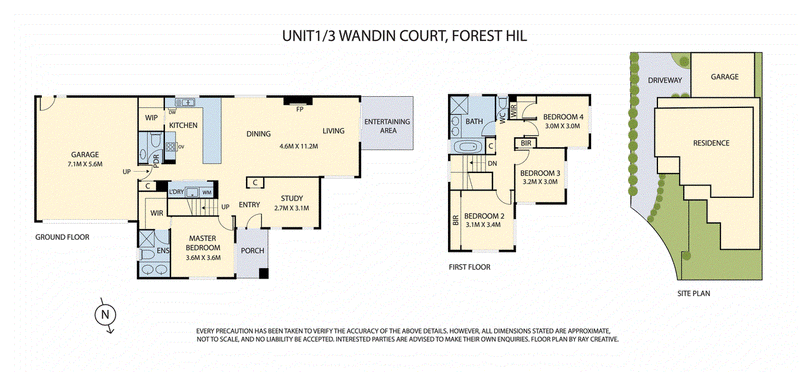Auction
Inspections
$1,100,000 - $1,210,000 | Auction
This stunning townhome is your chance to elevate your lifestyle. Whether you're starting fresh or looking to upgrade, this architecturally designed residence offers the perfect blend of luxury, comfort, and low-maintenance living. Positioned at the front of an exclusive boutique block of just two, it showcases two impeccably crafted levels filled with natural light, high-end finishes, and effortless style.
Features You'll Love:
• Expansive open-plan living with a gas log fireplace, seamlessly connecting to an undercover alfresco and enclosed north-facing yard
• State-of-the-art kitchen featuring waterfall stone benchtops, glass splashback, Blanco 900mm appliances, and a spacious walk-in pantry
• Four generously sized bedrooms, including a downstairs master suite with a walk-in robe and luxe ensuite
• Two fully tiled bathrooms plus a convenient downstairs powder room
• Dedicated home office/study or the 5th Bedroom ideal for remote work or study
• Premium finishes throughout, including wide timber flooring throught
• Double remote garage with internal access
• Comfort year-round with evaporative cooling and ducted heating
• Security and convenience with a video intercom and European laundry
Rare for a townhouse, the property boasts a sizeable, easy-care grassed yard, perfect for families, pets, or entertaining guests. Whether hosting gatherings in the sunlit alfresco or enjoying quiet moments in your private oasis, this home offers an exceptional blend of indoor-outdoor living.
Nestled in a sought-after court, this residence is just moments from top amenities, including Parkmore Primary School, Parkmore Preschool, Forest Hill Chase, Brentford Square, Aqualink Nunawading, and Forest Hill Reserve. Easy access to Nunawading train station and the Eastern Freeway/Eastlink ensures seamless connectivity to the city and beyond.
Don't miss this rare opportunity to secure a premium townhouse in a blue-chip location. Contact us today to arrange a viewing and make this stunning residence yours!
BOOK AN INSPECTION TODAY, IT MAY BE GONE TOMORROW - PHOTO ID REQUIRED AT ALL INSPECTIONS!
DISCLAIMERS:
Every precaution has been taken to establish the accuracy of the above information, however it does not constitute any representation by the vendor, agent or agency.
Our floor plans are for representational purposes only and should be used as such. We accept no liability for the accuracy or details contained in our floor plans.
Due to private buyer inspections, the status of the sale may change prior to pending Open Homes. As a result, we suggest you confirm the listing status before inspecting.
All information contained herein has been provided by the vendor, the agent accepts no liability regarding the accuracy of any information contained in this brochure.

Level 1/7-9 Bakewell Street, Cranbourne VIC 3977
ALOK PAUDEL
0425616325
