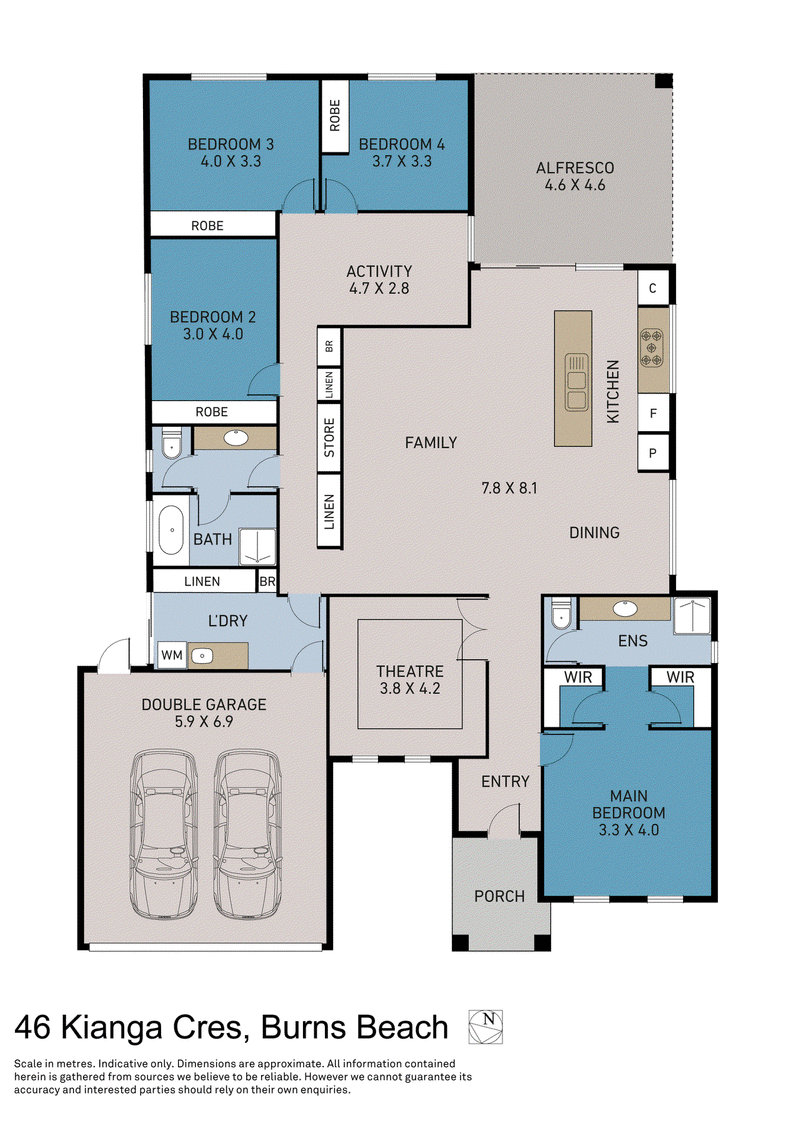Inspections
Offers From $1.19 Mil
Relaxed coastal living awaits you and your family here from within the walls of this breezy 4 bedroom 2 bathroom single-level home in the sought-after "Burns Beach Estate" that is just metres away from Burns Beach Primary School, is within easy walking distance of the glorious surf and sand and leaves more than enough scope for your own personal touches to be added throughout.
A spacious master-bedroom suite at the front of the house benefits from a splendid north-facing aspect and boasts pleasant garden views, separate "his and hers" walk-in wardrobes and a private ensuite bathroom with a shower, vanity, under-bench storage, heat lamps and a separate toilet. Also nestled within this part of the floor plan is a theatre room behind the peace and quiet of double doors - complete with a striking recessed ceiling.
The open-plan family, dining and kitchen area is a huge casual hub of the floor plan, with a gas bayonet for heating complemented by sleek stone bench tops, double sinks, an appliance nook, a breakfast bar for quick bites, a stainless-steel range hood, a stainless-steel Westinghouse five-burner gas-cooktop and oven combination and a stylish white Beko dishwasher, for good measure.
Essentially tripling living options is a versatile activity room at the back of the layout, servicing the three spare bedrooms - all with built-in robes. In terms of entertaining, sliding-stacker doors seamlessly connect the expansive family room to a delightful outdoor alfresco-entertaining area at the rear - home to its own gas bayonet for barbecues and preceding a largely-paved backyard with established stress-free gardens and a fruiting pomegranate tree.
Stroll to bus stops, lush local parklands with playgrounds, barbecue facilities and picnic shelters, the new "Monelli" restaurant (Burns Beach's own slice of Italian fusion), Burns Beach Foreshore Lookout, bus stops, the popular Sistas Burns Beach Café & Restaurant and stunning Burns Beach itself, with the likes of outstanding community sporting facilities, shopping and entertainment at Currambine Central, the new Iluka Plaza shopping precinct, other top schools, the freeway, Currambine Train Station and world-class golf at Joondalup Resort all very much within arm's reach for living convenience. The only thing missing from this perfectly-positioned property is you!
Other features include, but are not limited to:
- Surrounded by other quality coastal homes
- Low-maintenance timber-look flooring
- 2nd bedroom with triple-sliding-door floor-to-wall-to-ceiling mirrored BIR's and manual security window roller shutters
- 3rd bedroom with manual roller shutters and full-height triple-sliding-door mirrored BIR's
- 4th bedroom with full-height double-sliding-door mirrored BIR's
- Powder area with a vanity, under-bench storage and access to both the separate 2nd toilet and a separate main family bathroom with a shower, separate bathtub and heat lamps
- Functional laundry with full-height triple-sliding-door linen/broom storage, under-bench cupboards and external/side access for drying
- Three (3) sets of side-by-side full-height double-sliding-door hallway linen presses
- Solar-power panels
- Ducted-evaporative air-conditioning
- Clipsal C-BUS reprogrammable lighting control system
- Feature down lights
- Ample power points throughout
- Foxtel connectivity
- Outdoor lighting and power points
- Security-door entrance
- Solar storage hot-water system - with an instantaneous-gas booster
- Side rainwater tank
- Reticulation
- Remote-controlled double lock-up garage with internal shopper's entry and external/side access
- Two (2) side-access gates
- Easy-care 562sqm (approx.) block with a north-facing frontage

3/49 Boas Avenue, Joondalup WA 6027
(08) 9300 3344
MICHAEL STEPHENS
0473644933
