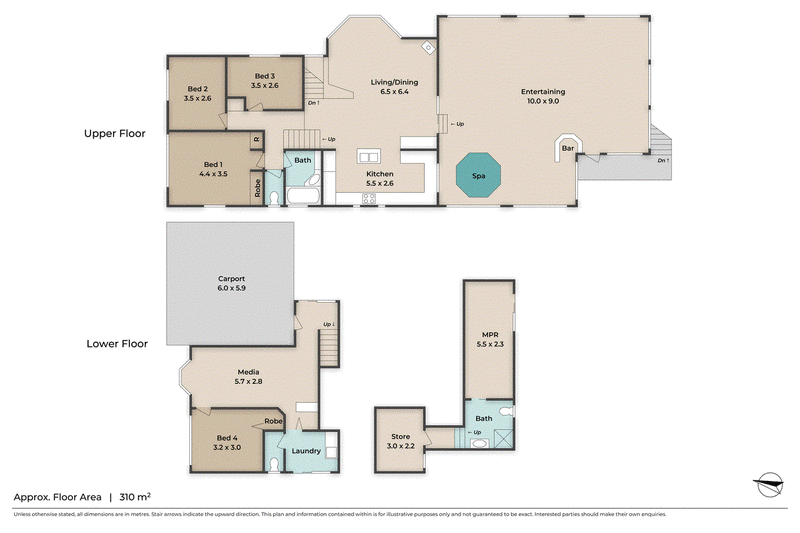Inspections
For Sale
Nestled behind a fully fenced and landscaped front garden, this stunning home offers privacy, modern comforts, and a wealth of entertainment options. Oozing character inside and out, and impressive street appeal, this property is designed for both relaxation and functionality.
The meticulously designed home, offering the perfect blend of luxury and practicality, is conveniently located in walking distance to local transport, shopping centres and schools making it the ideal home for homeowners and investors alike.
Ground Floor:
• Tiled, spacious Media Room, well-equipped with air conditioning, bay windows, projector & screen, under-stair storage, bar nook, and modern fixtures
• Newly carpeted bedroom with built-in wardrobe, sliding door access to a private patio.
• Powder room for convenience and modern separate laundry with plenty of storage, direct outdoor access.
• Undercover patio, perfect for year-round use.
• Separate rumpus room currently used as a bedroom complete with beautiful ensuite including shower, toilet and well-appointed vanity.
• Large outdoor entertainment deck overlooking the private backyard and bushland behind.
Second Floor - Entertainment Hub:
• Expansive Living & Dining Area featuring a fireplace, stunning high raked ceilings, skylight, and an indoor atrium.
• A chef's dream modern kitchen and butler's pantry with 2 ovens (steam and electric), built-in deep fryer and microwave, Fisher and Paykel dishwasher and ample storage
• Spacious undercover deck, living & entertainment area complete with breakfast bar & electronic shutters for privacy, additional projector & screen and direct access to an additional outdoor patio area
Upper Level - Private & Comfortable Bedrooms:
• Large, air-conditioned master bedroom with built-in wardrobes, matte black ceiling fan, and LED lighting.
• 2 Additional bedrooms, all newly carpeted, with ceiling fans and LED lighting.
• Modern family bathroom with ample storage, shower over bathtub, stylish vanity, and separate toilet for convenience
Additional Features:
• Side access and ample space for all the toys.
• Luxurious spa with water jets overlooking the undercover living area.
• Fully fenced, landscaped backyard private with a large pizza oven.
• 20L water tanks
• 5kw Solar power system
• Ducted vacuum system
• Multiple Outdoor Spaces and undercover entertainment areas.
• Building and pest inspection report available to interested parties.
Approximate Costings:
• Rental Return: $830-$880 per week
• Council rates approx. $450 per quarter
Approximate Distances:
• 900m - Pine Rivers State High School
• 900m - Pine Rivers State High School
• 1km - Bray Park Train Station
• 1.5km - Strathpine Plaza
• 1.5km - Strathpine State School
• 2.5km - Strathpine Train Station
• 4.2 km - University of Sunshine Coast
• 25km - Brisbane Domestic and International Airport
• 26km - Brisbane CBD
Additional Suburb Information:
Situated in a thriving location, this home is close to all amenities including schools, transport, Strathpine Shopping Centre, Club Pine Rivers, USC Moreton Bay and 30 minutes to Brisbane CBD. A location like this is reserved for only a fortunate few.
For more information or to book an inspection, call Cara Schwartz on 0490 518 359.

1/353 Samsonvale Road, Warner QLD 4500
CARA SCHWARTZ
0490518359
JOSEPH WIKAIRA
