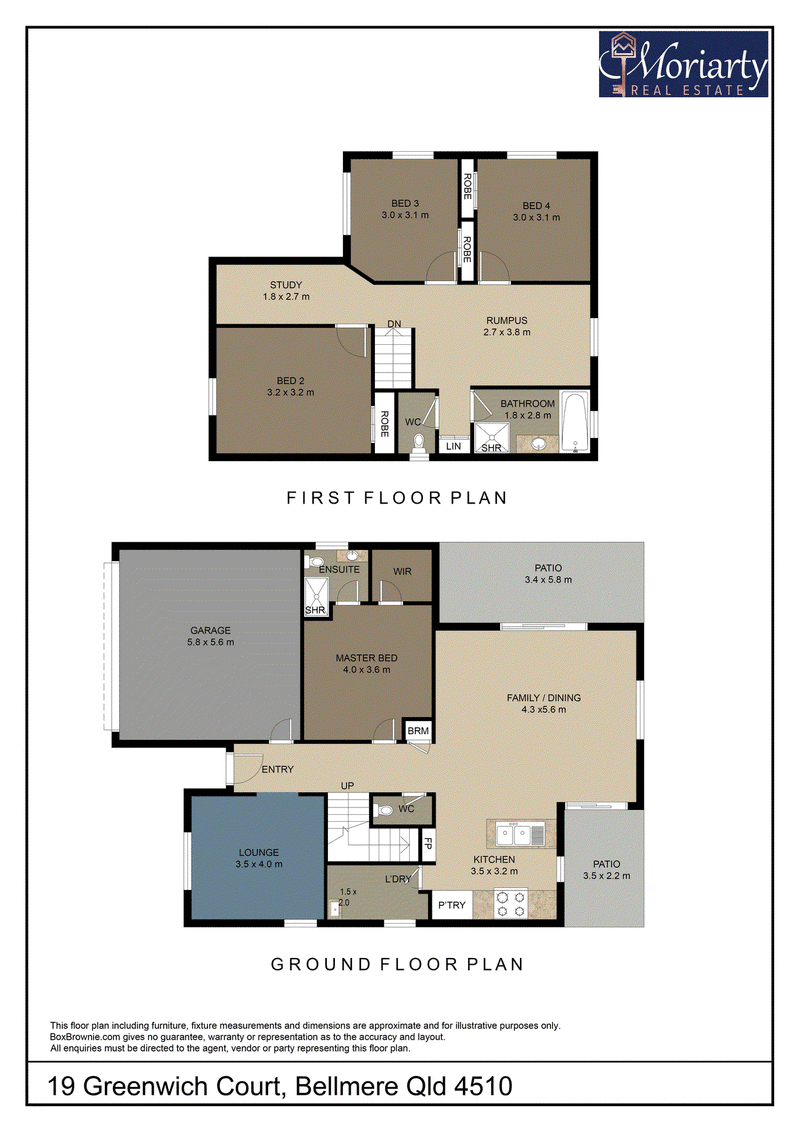NEW LISTING
***Open Home Saturday 22nd February 9-9.30am***
Nestled in a peaceful, family-friendly cul-de-sac, this stunning two-story home has been designed with space, comfort, and effortless living in mind. Thoughtfully planned across two expansive levels, this home offers a seamless blend of modern style and functional design, ensuring every member of the family has room to relax and unwind.
Downstairs:
The heart of the home is the spacious, air-conditioned open-plan lounge and dining area, flowing effortlessly to two large, covered outdoor entertaining areas—perfect for weekend BBQs or relaxing with a coffee while overlooking the low-maintenance, landscaped gardens and fully fenced backyard. The newly installed, family-sized kitchen is a chef’s dream, boasting ample bench and storage space, a sleek electric cooktop, quality appliances including a dishwasher, and a convenient breakfast bar.
Also on this level, you’ll find the private primary suite—a true retreat featuring air conditioning, a walk-in robe, and a stylish modern ensuite.
Upstairs:
The upper level is the ultimate kids’ haven, complete with a central rumpus/games room, dedicated study area, and three spacious bedrooms (two with air conditioning, all with built-in robes). A large family bathroom with a separate bath and shower completes this perfect second-story layout.
Prime Location:
Situated in sought-after Bellmere, this home is just minutes from the new Bellmere Shopping Precinct, walking distance to the new school, and a short drive to Centenary Lakes Park, Caboolture Sports Centre, and Morayfield Shopping Centre.
Key Features:
Open-plan, air-conditioned lounge and dining area
Two large covered outdoor entertaining patios (one insulated)
Brand-new family-sized kitchen with electric cooktop, dishwasher & breakfast bar
Four spacious bedrooms with built-ins (primary bedroom downstairs with A/C, ensuite & walk-in-robe)
Dedicated rumpus/games room + separate study area upstairs
Security screens downstairs to door and windows
Ceiling fans throughout
Double remote-controller garage with epoxy flooring
Solar power system (20 panels)
Alarm system
Security Cameras
Gas hot water
Fully fenced backyard with two garden sheds
With its sprawling floor plan, modern finishes, and unbeatable location, this exceptional property is a must-see! Don’t miss out—schedule your viewing today!
** Disclaimer: Whilst every effort has been made to ensure the accuracy of these particulars, no warranty is given by the vendor or the agent as to their accuracy. Interested parties should not rely on these particulars as representations of fact but must instead satisfy themselves by inspection or otherwise. Due to relevant legislations, a price guide isn't available for properties being sold without a price or via auction. Websites may filter a property being sold without a price or via auction into a price range for functionality purposes. Any estimates are not provided by the agent and should not be taken as a price guide.
Property Code: 428
Po Box 26, Narangba QLD 4504
0407798615
MARIE MORIARTY
0407 798 615
SEAN MORIARTY
0439 979 294
