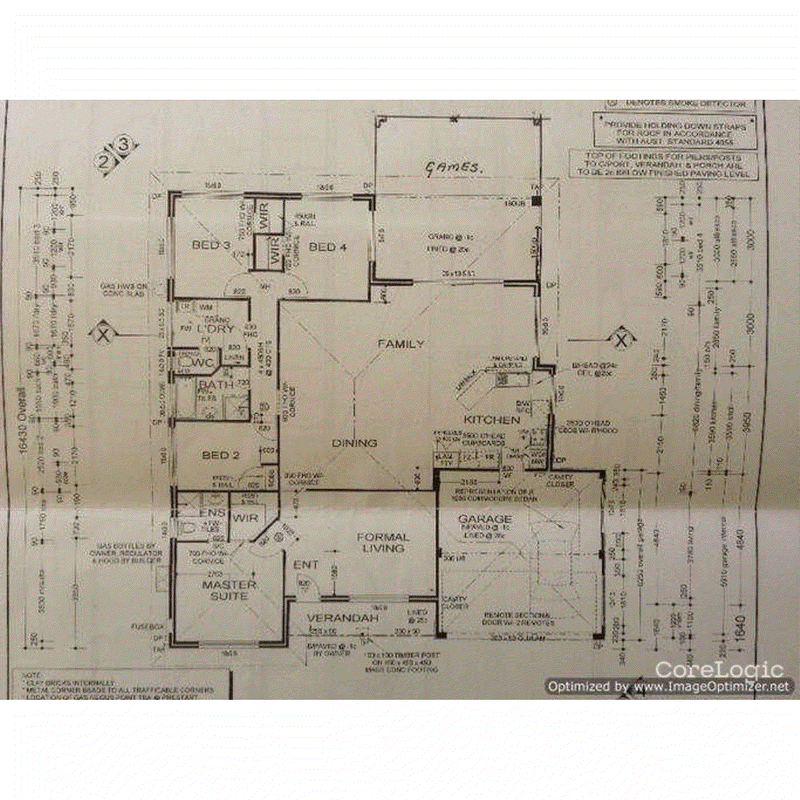Offers Over $825,000
Nestled in the ever popular Sovereign Hill Estate, Gabbadah, this charming 4bedroom 2bathroom family home on Sovereign Hill Drive offers an inviting retreat from the hustle and bustle.
Surrounded by the natural beauty of the Moore River Region and all it has to offer with the Ocean and Moore River just over 5 minutes away providing fishing, swimming, boating and 4wdriving, this property promises a great outdoor lifestyle while still being within reach of essential amenities and located only 45 mins to Joondalup and 25 mins to Yanchep and the new train line. With its warm and welcoming atmosphere, the house is perfect for those looking to settle into a close-knit community with free school bus services on offer to many Northern Suburbs Schools.
This home has had love and time poured into it with extensive fruit trees that you can reap the rewards of. Just a small sample of trees include Mango, Guava, Avocado, Fig, Olive, Pear, Nectarine, Peach, Passionfruit, Pomegranate, Macadamia, Pecans - your own little garden of Eden. All of this is watered off a bore with an added bonus of a cool room installed in one of the sheds to store all the jams and preserves you can make! Chook pen and chook run with around 11 chooks laying around 10-11 eggs per day that the sellers are happy to leave for the new owners if wanted as well as a couple of bee hives (local beekepers in the area can assist).
This is a real lifestyle property and too good an opportunity to pass up!
FEATURES INCLUDE
- Fresh new carpets and paintwork through the interior
- Entrance with security door leading to a separate Lounge room
- Main bedroom off entrance with ceiling fan, walk in robe and ensuite with glassed
shower, vanity and toilet
- Open Plan Kitchen, Family Meals area with timber laminate flooring and feature recently
new wood heater
- Large open plan kitchen with dishwasher, triple fridge recess, microwave recess,
breakfast bar, double door pantry and shoppers entrance into garage.
- Bedroom 2 is a double with built in robe, Bedroom 3 is a double with Walk in robe and
Bedroom 4 is a double with walk in robe and ceiling fan.
- Main bathroom with shower, bath and vanity
- Laundry with separate toilet
- Ducted Evaporative Air Conditioning
- Huge Alfresco under main roof and then large patio addition that can be fully enclosed
once café blinds down – fantastic entertaining area all year round
- For those with pets enclosed small yard off Alfresco and block is also fenced half way
through the middle allowing for a huge rear fenced section
- Double remote garage
- Bore and Retic with approx. 10 active stations and 12 station capacity
- Heat Pump I-Exhange HWS
- Blow in Insulation to roof cavity
- Approx. 4.5kw solar panels
- Security Screens and doors throughout
- Masses of sheds around the property but the main sheds off the Alfresco area are :
Shed 1 – 9mx6m with power and water, Shed 2 – 3m x2.5m with a coolroom inside,
Shed 3 – 6mx3m with power, various other sheds for use. Ride on mower can stay and
shelving to main shed will stay.
- Large chook run/enclosure with laying chooks that can stay
- Huge enclosed and netted vege patch approx. 12mx8m
- Approx. 90 fruit trees/grape vines
Be quick to contact me for your private viewing- Tracy 0419 998 306 as this one as it will not last long!
Council Rates approx $2100
Water Rates approx $290

6/74 Delamere Avenue, Currambine WA 6028
9400 6300
TRACY KRIWOPISCHIN
0419 998 306
