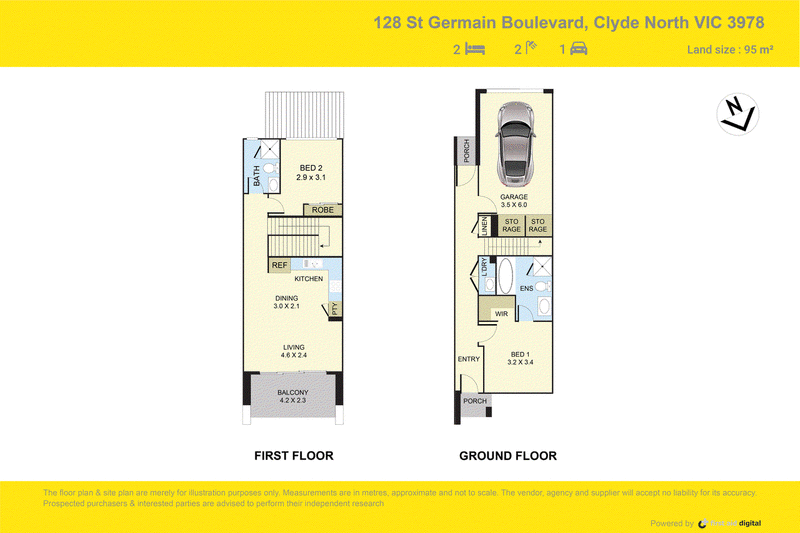$510,000 - $560,000
CLYDE NORTH - ST GERMAIN ESTATE - This modern two-level home offers an exceptional blend of style, comfort, and convenience. Featuring two spacious bedrooms, a single garage, and two additional private car spaces at the rear, this property is designed for effortless living.
The open-plan living area seamlessly connects to a versatile balcony, ideal for entertaining or relaxing outdoors. Thoughtfully designed for privacy and distinction, the master bedroom is located on the lower level, complete with a walk-in robe and a luxurious ensuite with a bathtub-your own private retreat. The second bedroom, with built-in robes, exudes timeless sophistication, while a well-appointed bathroom on the upper level adds extra convenience.
At the heart of the home, the modern kitchen boasts stainless-steel appliances, a dishwasher, and ample storage space, flowing effortlessly into the dining and living area. Year-round comfort is ensured with split system heating and cooling, while the low-maintenance grounds allow for a hassle-free lifestyle.
Unbeatable Location - Walk to Everything!
Newly opened St. Germain Shopping Centre (Coles, cafes & more) - 350m
Bus stop right at your doorstep - 350m
Playgrounds & parks - 200m
Clyde Grammar - 2.8km
Hillcrest & Rivercrest Colleges - 3.2km
Bunnings & Aldi Clyde North - 3.5km
Easy access to Soldiers Road & Bells Road
This is an incredible opportunity to secure a modern, low-maintenance home in a thriving location! Don't miss out-contact us today to arrange an inspection.
BOOK AN INSPECTION TODAY, IT MAY BE GONE TOMORROW - PHOTO ID REQUIRED AT ALL INSPECTIONS!
DISCLAIMERS:
Every precaution has been taken to establish the accuracy of the above information, however it does not constitute any representation by the vendor, agent or agency.
Our floor plans are for representational purposes only and should be used as such. We accept no liability for the accuracy or details contained in our floor plans.
Due to private buyer inspections, the status of the sale may change prior to pending Open Homes. As a result, we suggest you confirm the listing status before inspecting.
All information contained herein has been provided by the vendor, the agent accepts no liability regarding the accuracy of any information contained in this brochure.

Level 1/7-9 Bakewell Street, Cranbourne VIC 3977
MUBASHIR HABIB
0423908475
