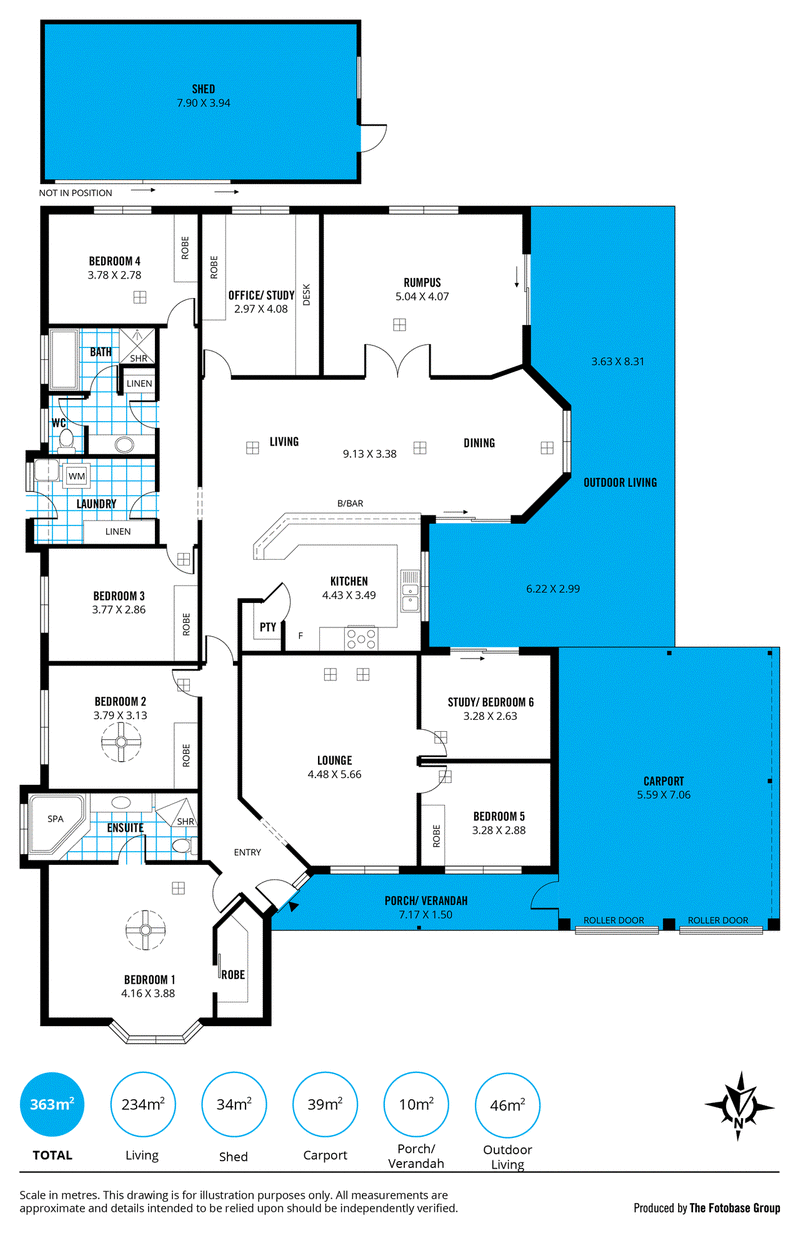Inspections
$995,000 - $1,075,000
Peacefully positioned in a picturesque cul-de-sac, this immaculately presented 2005 built home offers an extremely versatile floorplan that gives everyone the space they need. Nestled on a beautifully landscaped & level 800m² allotment, this is family living like no other.
Designed for families of all shapes & sizes, this bespoke floorplan features six bedrooms & a large home office. At the front of the home is the first of three living areas & this unique design, with two bedrooms alongside is ideal for those looking for separate living or even running a home business. The penthouse sized main suite features garden views, walk-in robe & luxurious ensuite bathroom with spa bath.
Head through to the rear of the home & you'll enjoy open plan family living & dining alongside a huge fully equipped kitchen with Smeg appliances, walk-in pantry & more bench space than you can imagine. The adjoining rumpus or home theatre room spills directly onto all of your outdoor entertaining with a full length, all weather pergola complete with cafe blinds. The remaining three bedrooms, all with built-in robes & a fully fitted home office are positioned around the 3-way main bathroom & separate laundry. Year round comfort is on offer with both ducted cooling & ducted gas heating throughout.
On the outside there's double lock-up parking under the main roof providing drive through access for extra parking if needed. The family friendly backyard is ideal for this summers test match & offers a reserve backdrop with private access. The real bonus at the rear is a huge 8x4m fully powered workshop ideal for those who love to tinker or just need the storage.
Conveniently positioned in this popular pocket you'll be within walking distance to the local schools, shopping, public transport & more... this is a superb opportunity not to be missed!
Another quality family Flagstaff Hill home proudly presented by Scott Torney
Specifications:
CT / Volume 5270 Folio 653
Council / Onkaparinga
Built / 2005
Land / 800m² (approx)
Council Rates / $626 p/qtr
All information provided has been obtained from sources we believe to be accurate, however, we cannot guarantee the information is accurate and we accept no liability for any errors or omissions (including but not limited to a property's land size, floor plans and size, building age and condition). Interested parties should make their own enquiries and obtain their own legal advice.

190 Chandlers Hill Road, Happy Valley SA 5159
SCOTT TORNEY
0416005531
